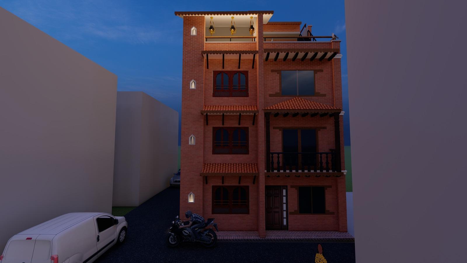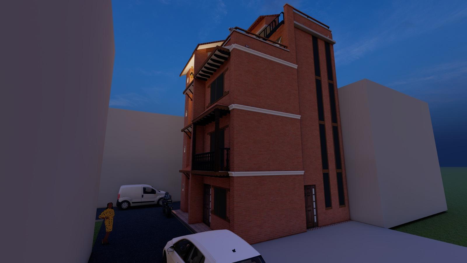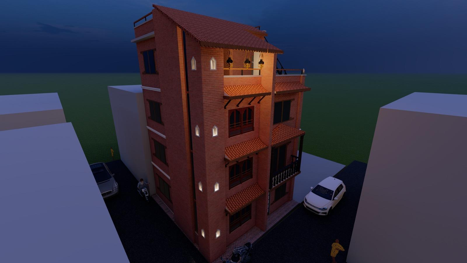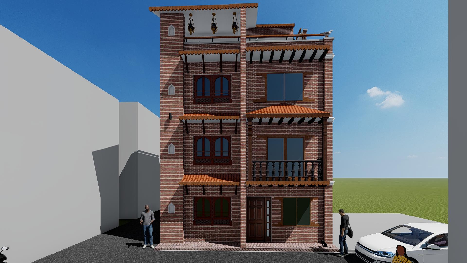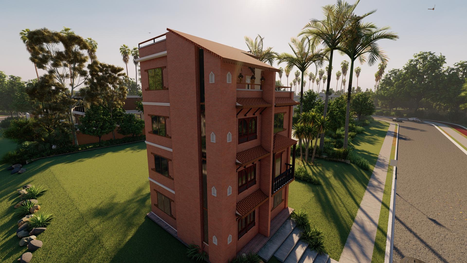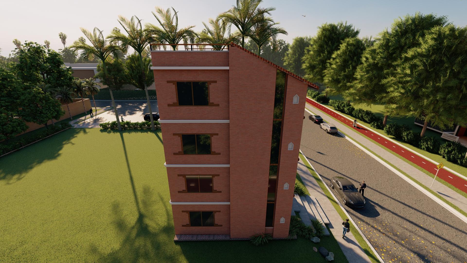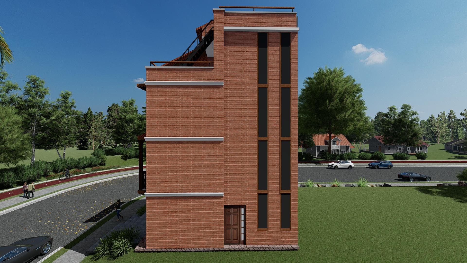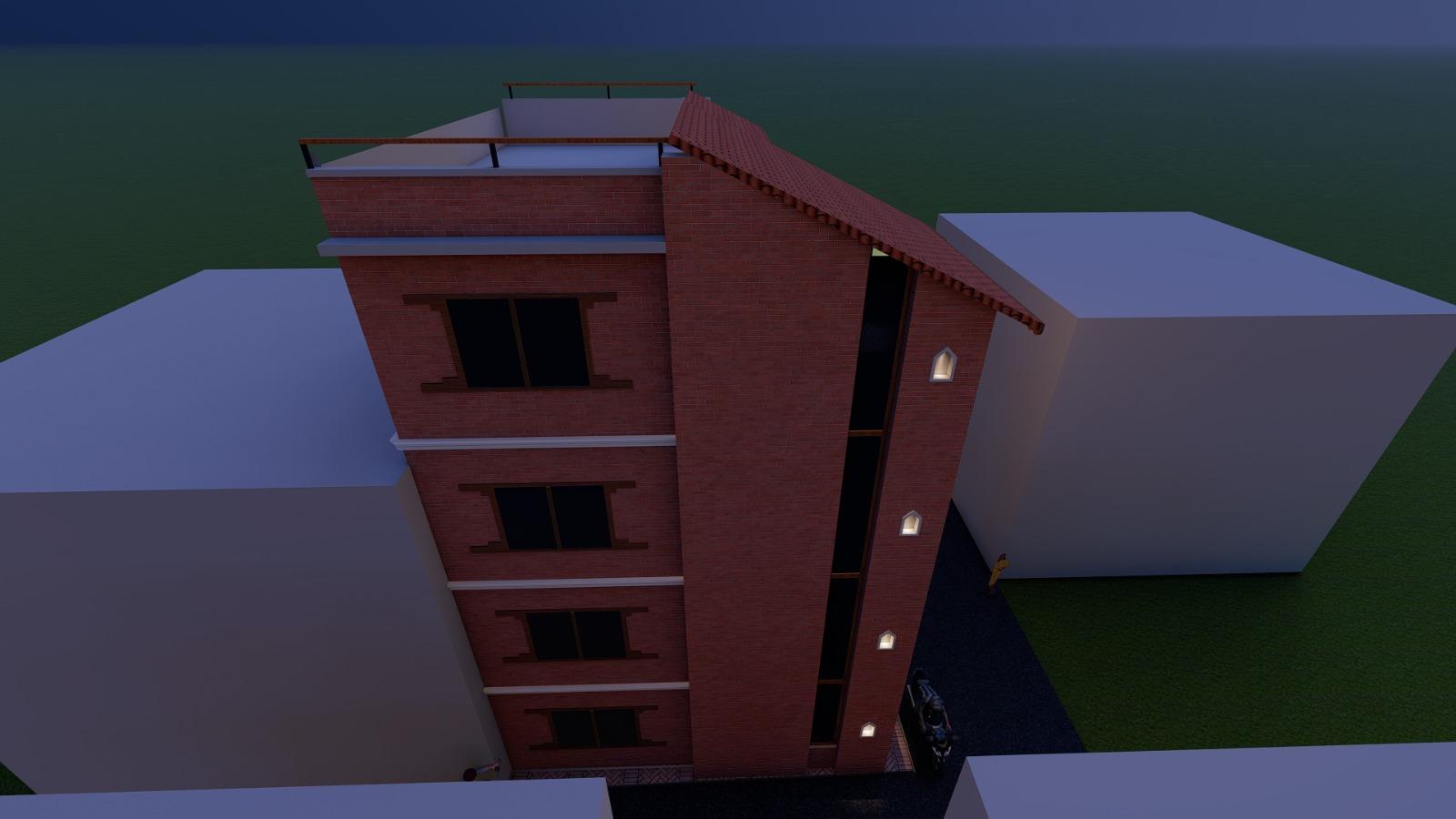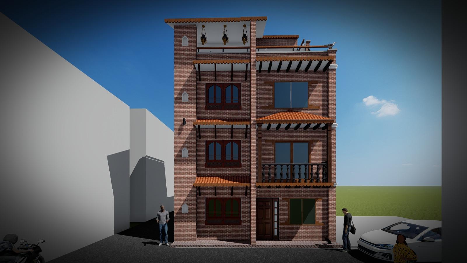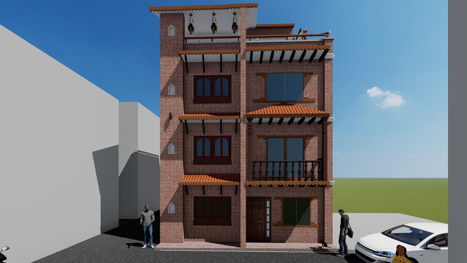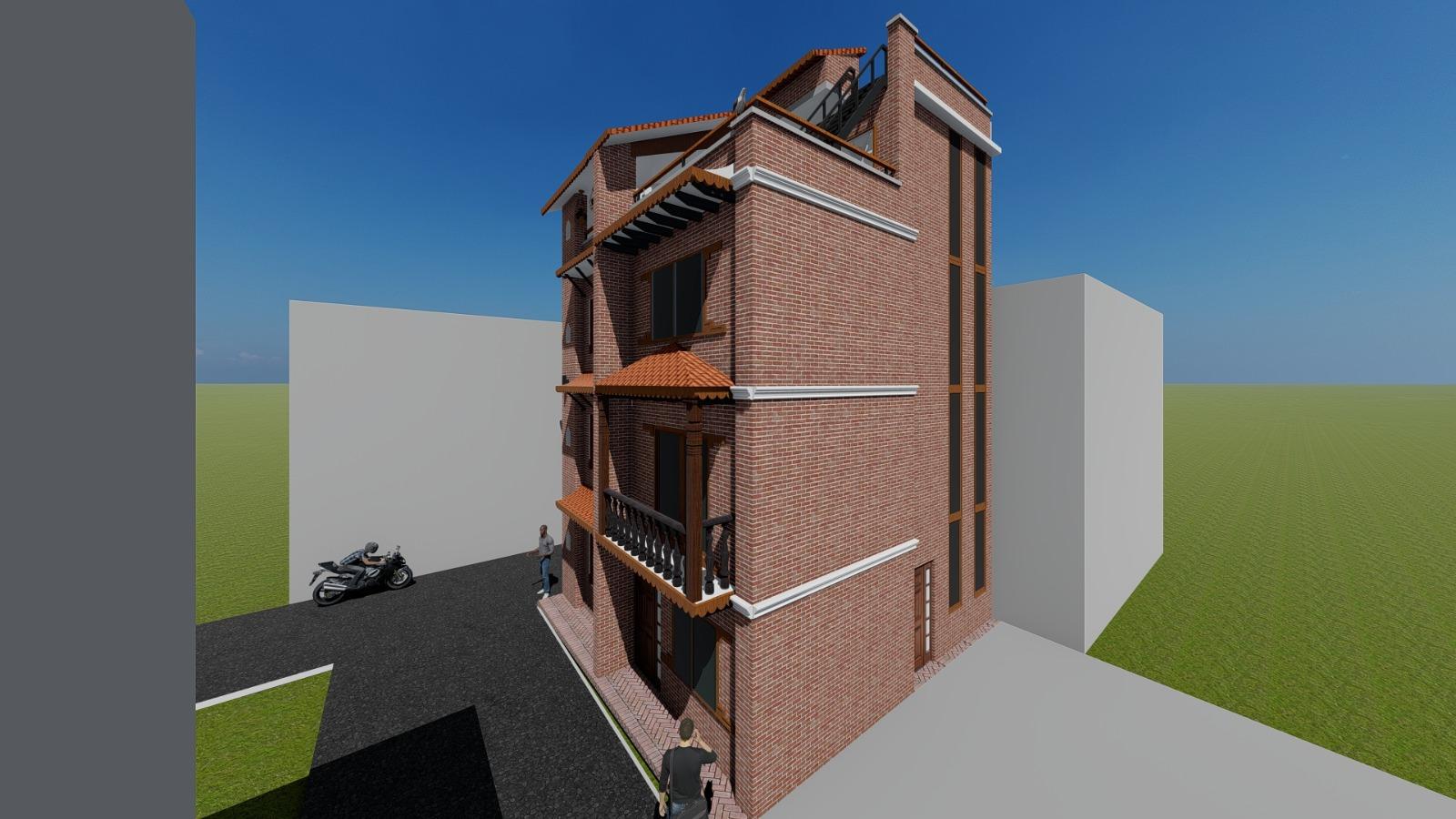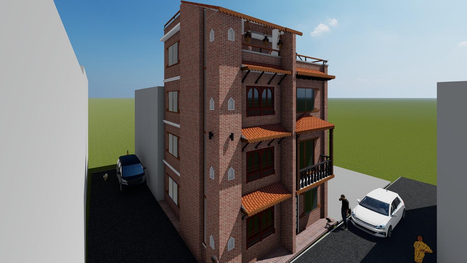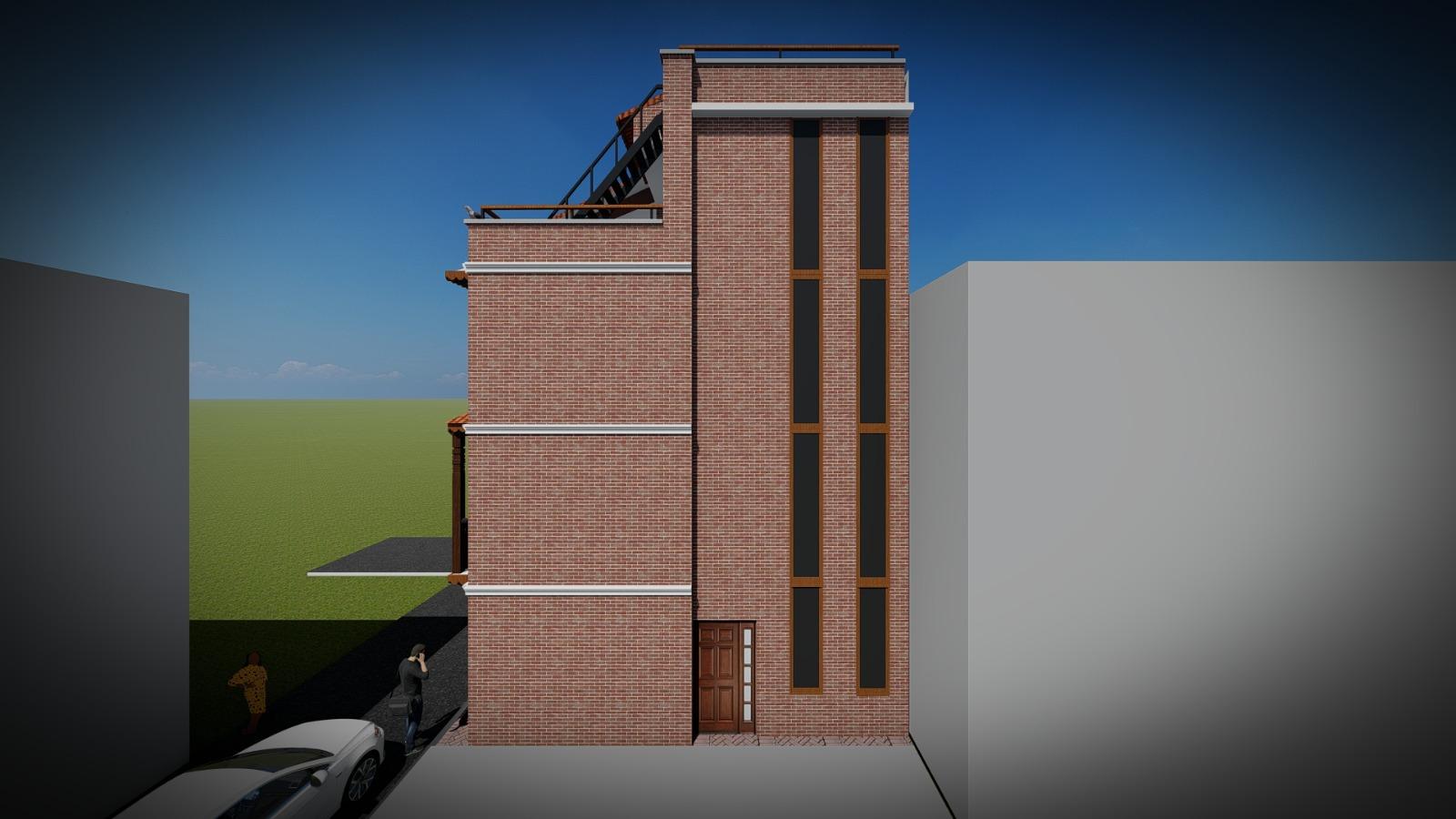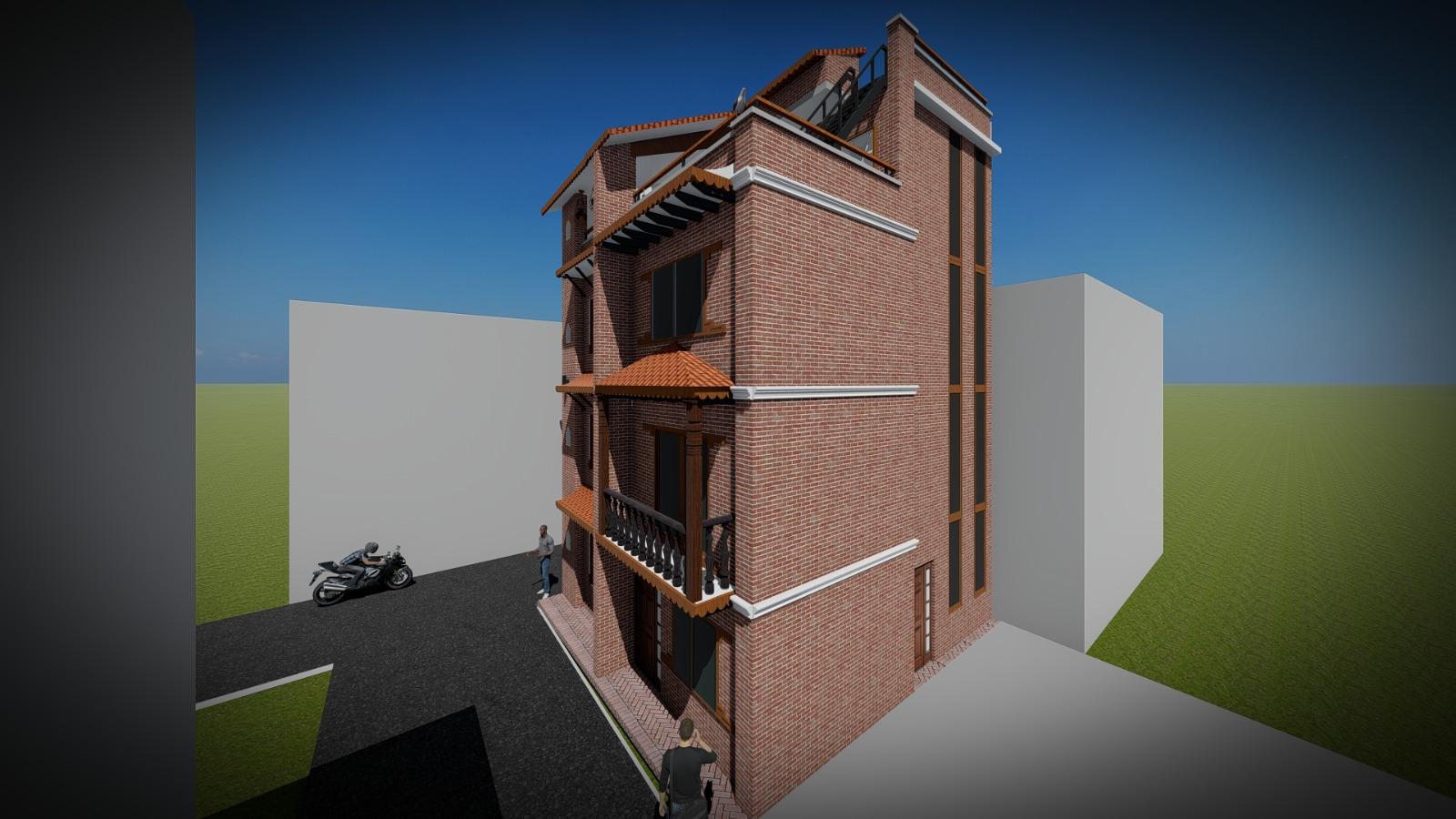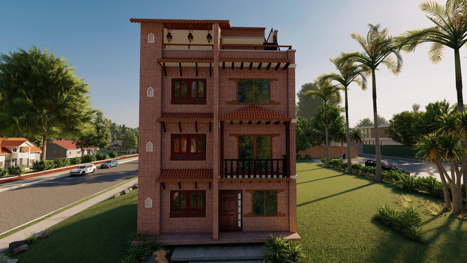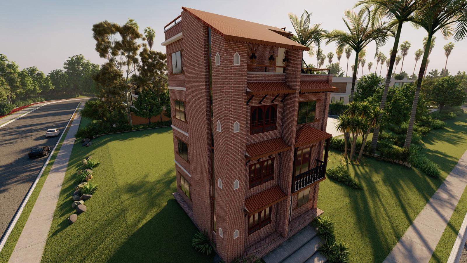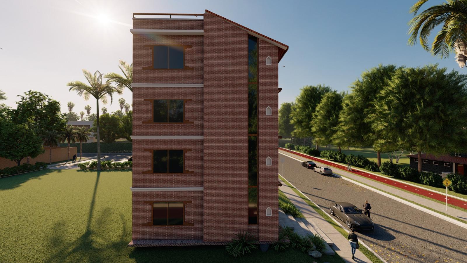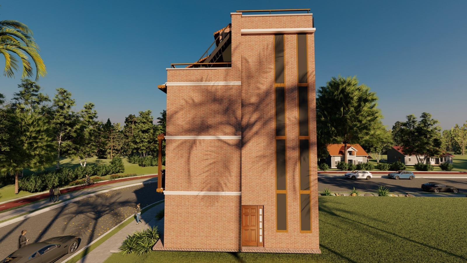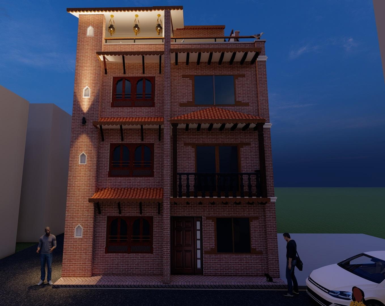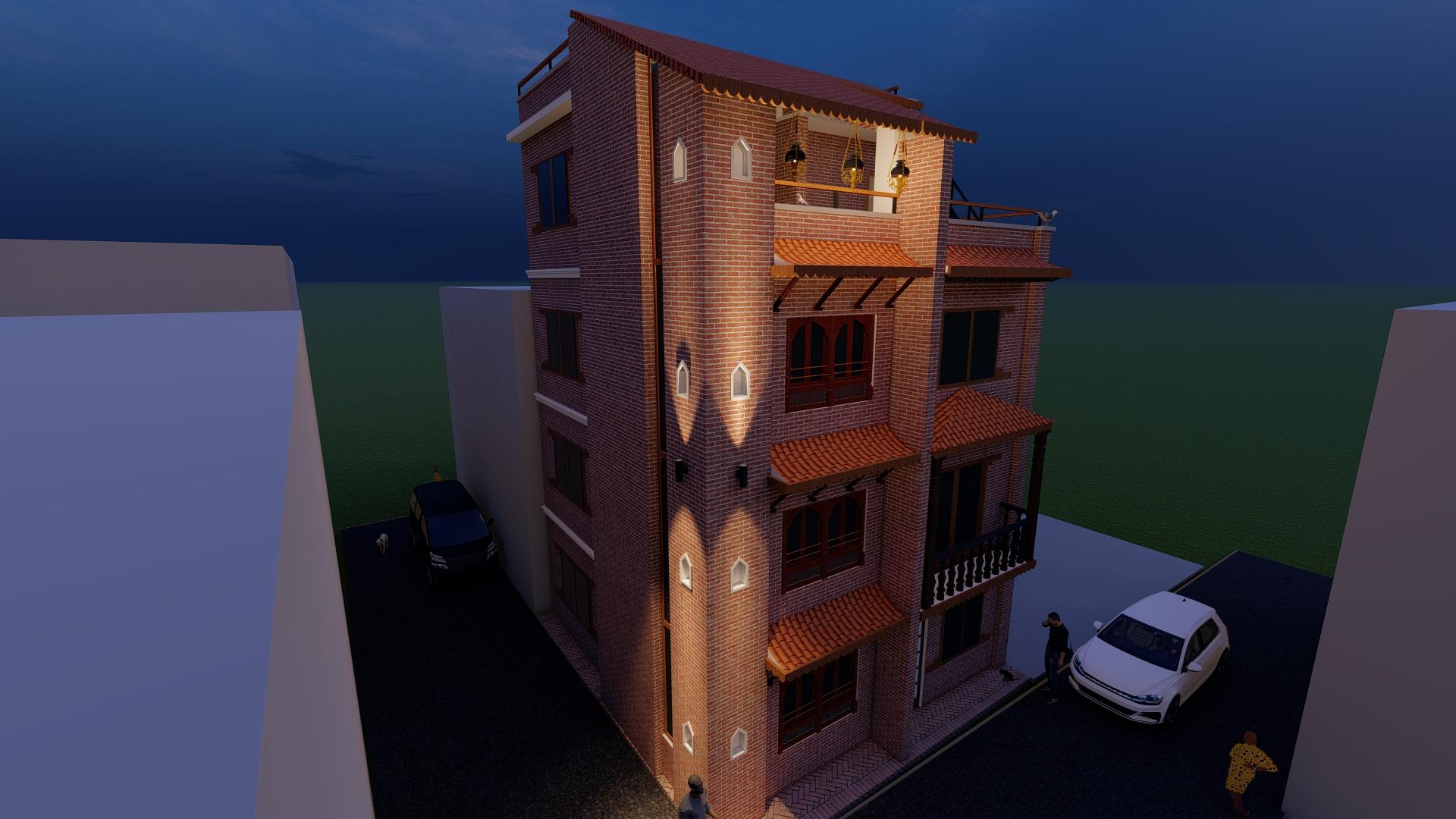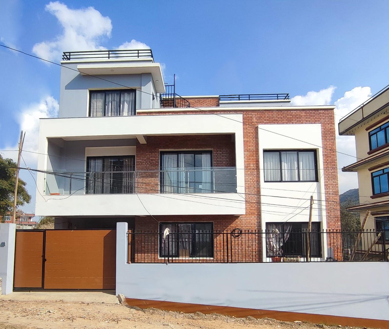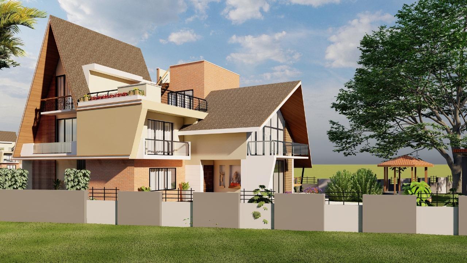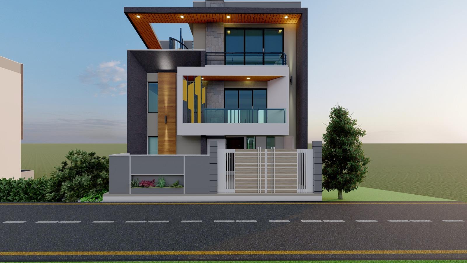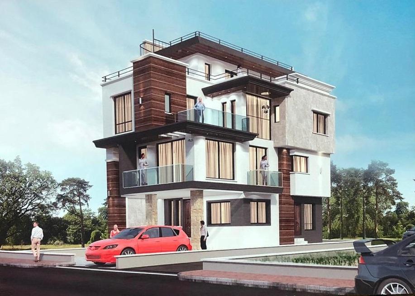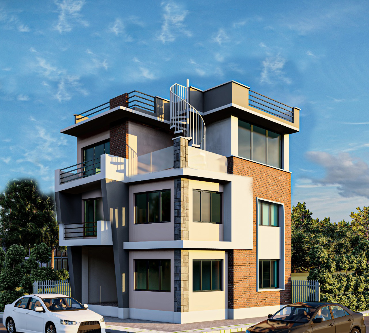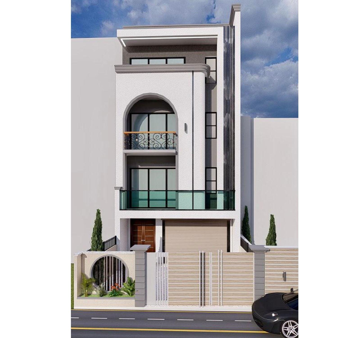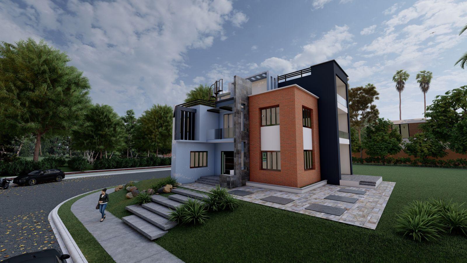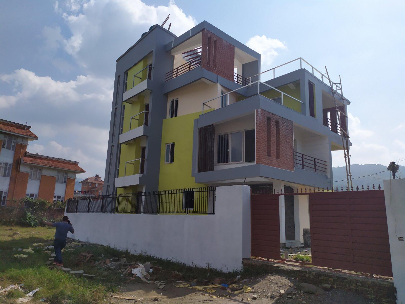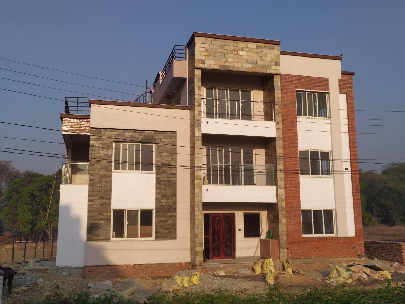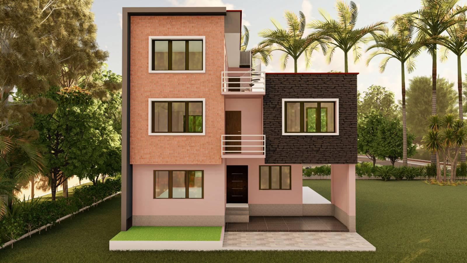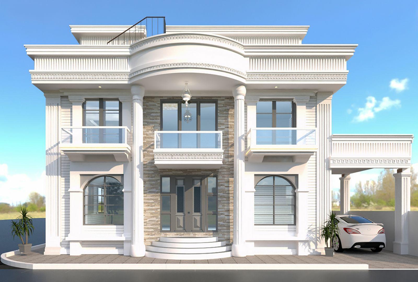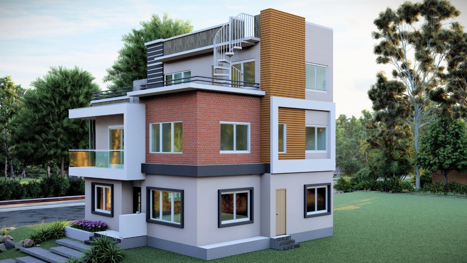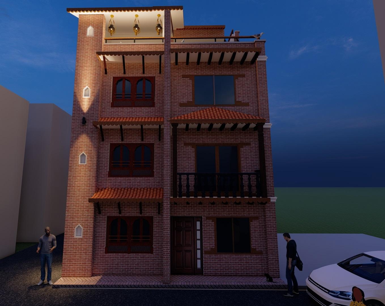Traditional design-Sakhu
-
The home designed for Sakhu is a beautiful representation of traditional Newari architecture, harmonizing with the cultural and historical context of its location. Built on a 5 aana plot (approximately 1,710 square feet), this house has a plinth area of 985 square feet and a total built-up area of 2200 square feet. The design adheres to the guidelines set by the municipality, ensuring that the house respects and enhances the traditional Newari aesthetic.
Exterior Design:
The facade of the house features the classic Newari design elements, with telia bricks and surki (traditional mortar) creating a visually striking exterior. The roof is sloped and covered with traditional mud tiles, adding to the authenticity and charm of the design. The doors and windows are crafted in Newari style, featuring intricately carved wooden frames that showcase the rich craftsmanship of the region. These elements combine to create a house that is both aesthetically pleasing and culturally significant.Interior Layout:
The ground floor of the house is designed to be functional and welcoming. Upon entering, you step into a spacious living room that serves as the central gathering space for the family. The room is designed with traditional Newari decor, including wooden beams and traditional furnishings, creating a warm and inviting atmosphere. Large windows allow for natural light to flood the space, highlighting the intricate woodwork and traditional design elements.
Adjacent to the living room is a well-appointed kitchen-dining area. This space is designed to be both functional and stylish, with modern amenities that blend seamlessly with the traditional aesthetic. The kitchen features ample counter space, traditional wooden cabinetry, and a dining area that is perfect for family meals and gatherings.
The upper floors of the house continue the traditional Newari theme. There are three spacious bedrooms, each designed to provide comfort and privacy. The master bedroom is particularly luxurious, featuring large windows that offer views of the surrounding locality and a well-designed en-suite bathroom with modern fixtures and traditional finishes. The other two bedrooms are equally well-appointed, with thoughtful design elements that enhance comfort and functionality.
A dedicated puja room is included in the layout, providing a serene space for prayer and meditation. This room reflects the spiritual needs of the family and is designed to offer a peaceful retreat within the home.
Design Philosophy:
The design of the home in Sakhu is centered around preserving and enhancing the traditional Newari architectural style. The use of telia bricks, surki, and traditional mud tiles ensures that the house blends seamlessly with the surrounding historical buildings. The intricately carved wooden doors and windows are a testament to the rich craftsmanship of the region, adding a touch of elegance and authenticity to the design. The sloped roof covered with traditional mud tiles not only enhances the aesthetic appeal but also provides practical benefits such as durability and insulation.Summary:
This traditional Newari-style home in Sakhu is a perfect blend of cultural heritage and modern functionality. Built on a 5 aana plot, the house features a plinth area of 985 square feet and a total built-up area of 2200 square feet. The exterior is adorned with telia bricks, surki, and traditional mud tiles, while the doors and windows showcase intricately carved wooden frames. The interior layout includes a spacious living room, a well-appointed kitchen-dining area, three comfortable bedrooms with attached bathrooms, and a dedicated puja room. The design ensures that the house not only respects and enhances the traditional Newari aesthetic but also provides a comfortable and modern living environment for the family.
