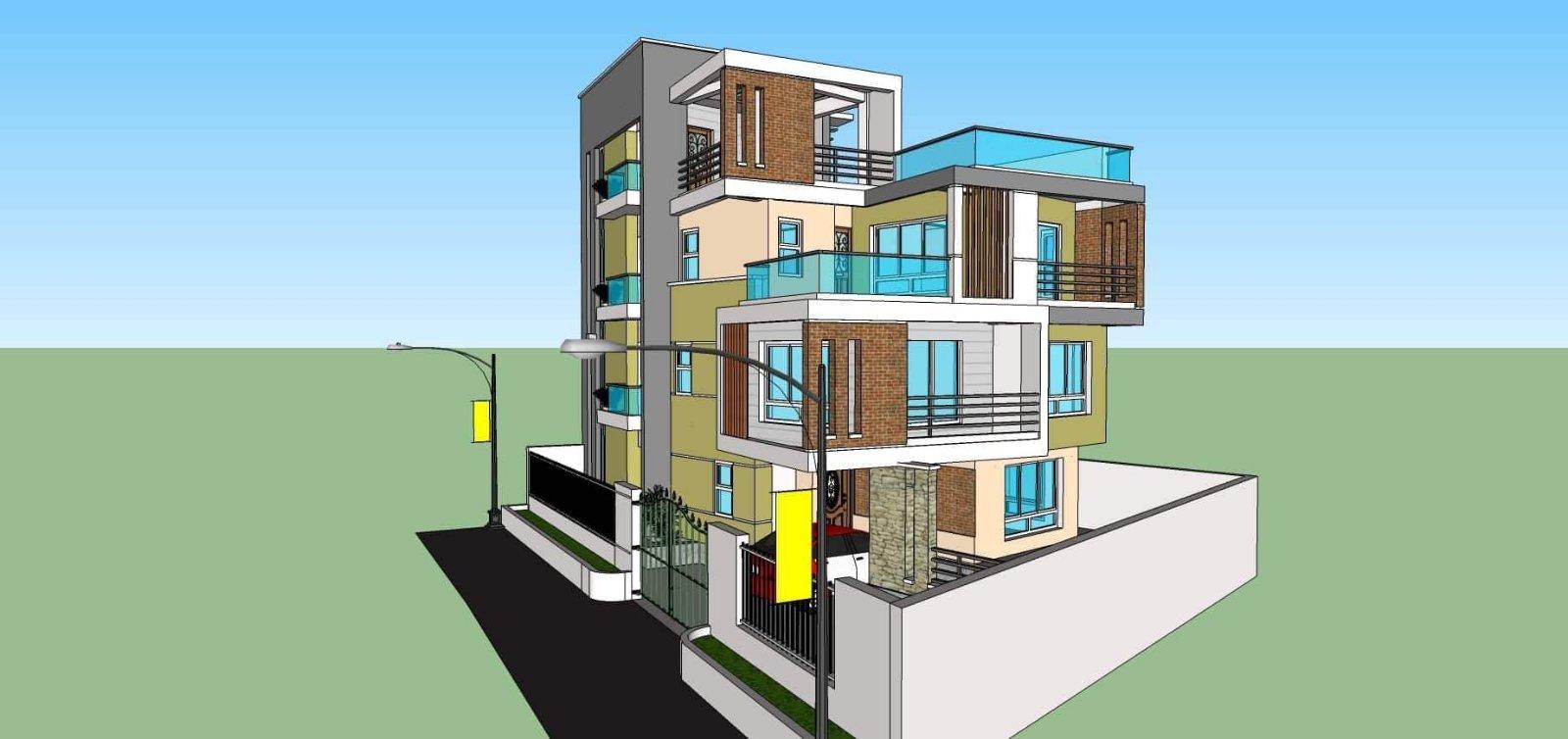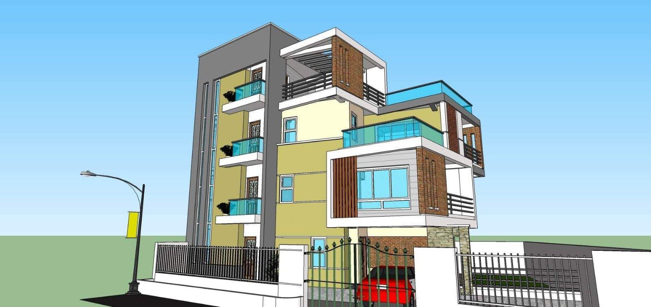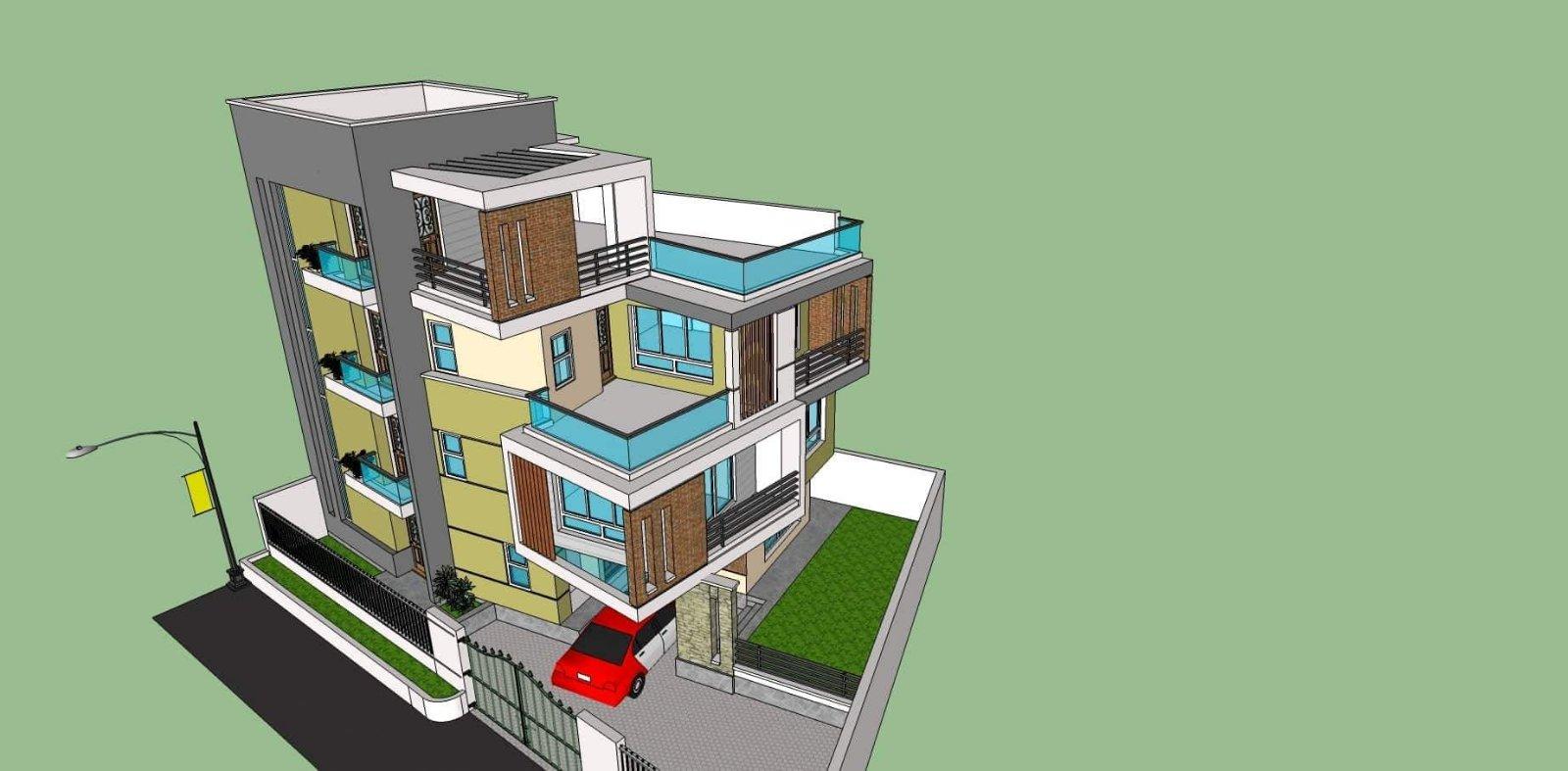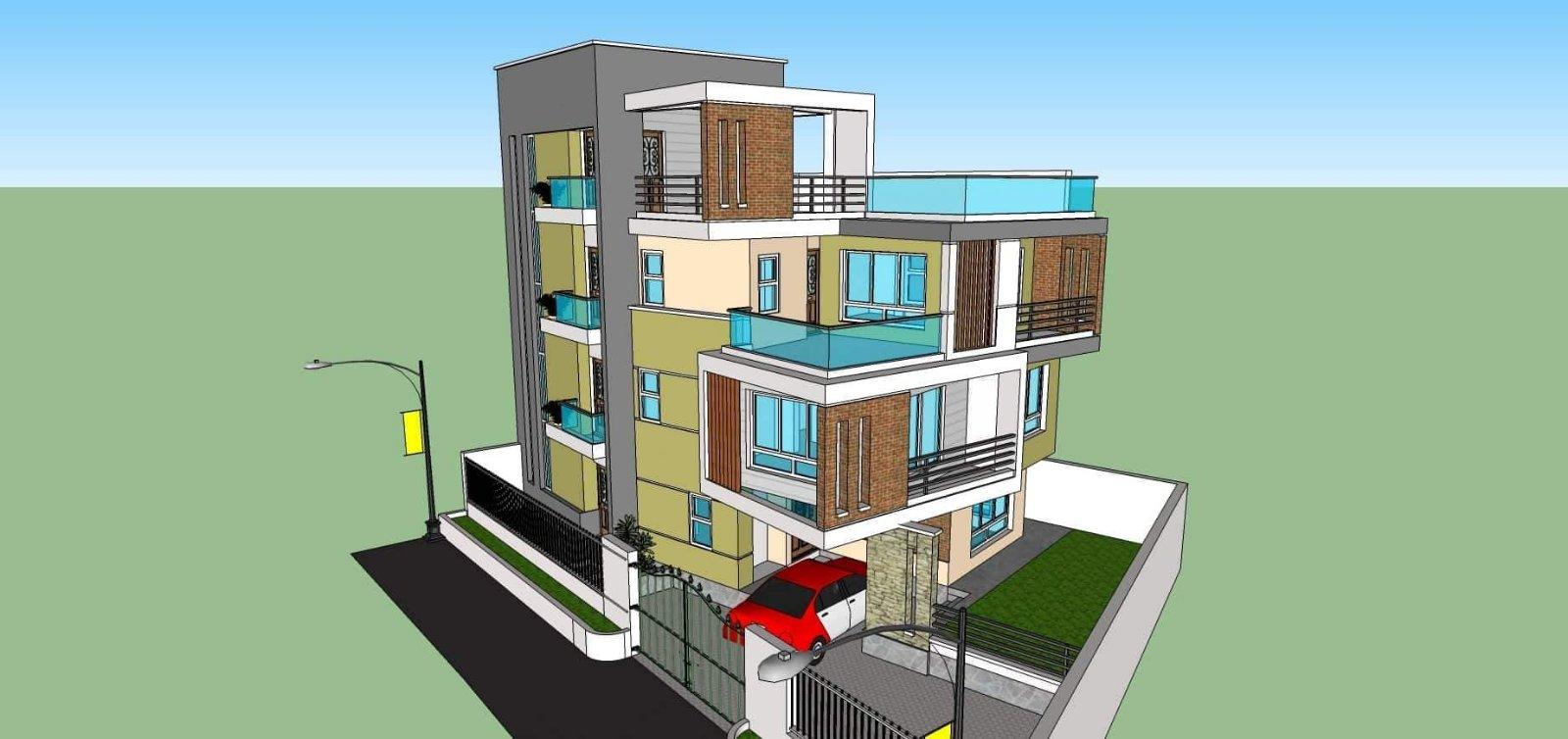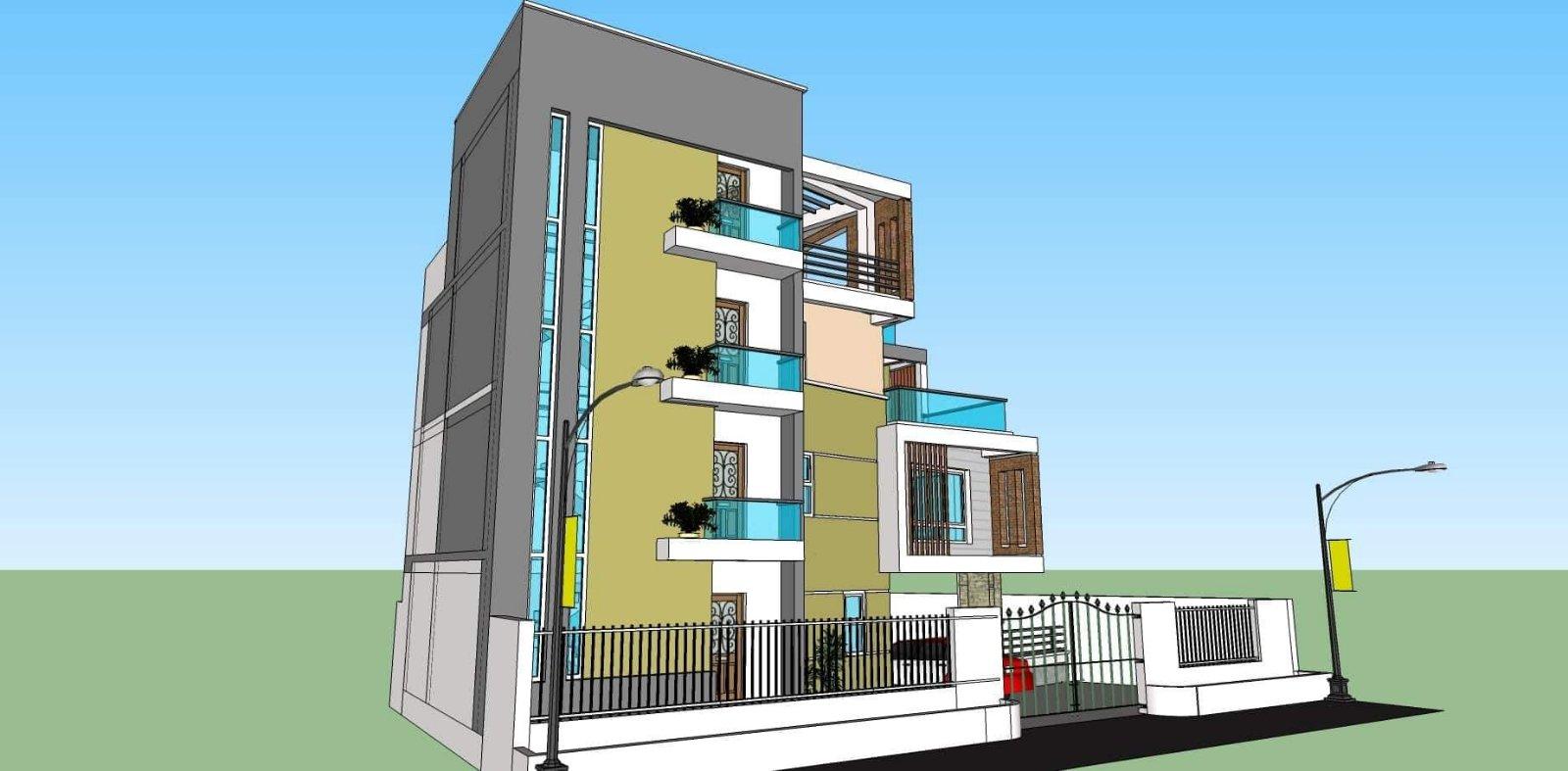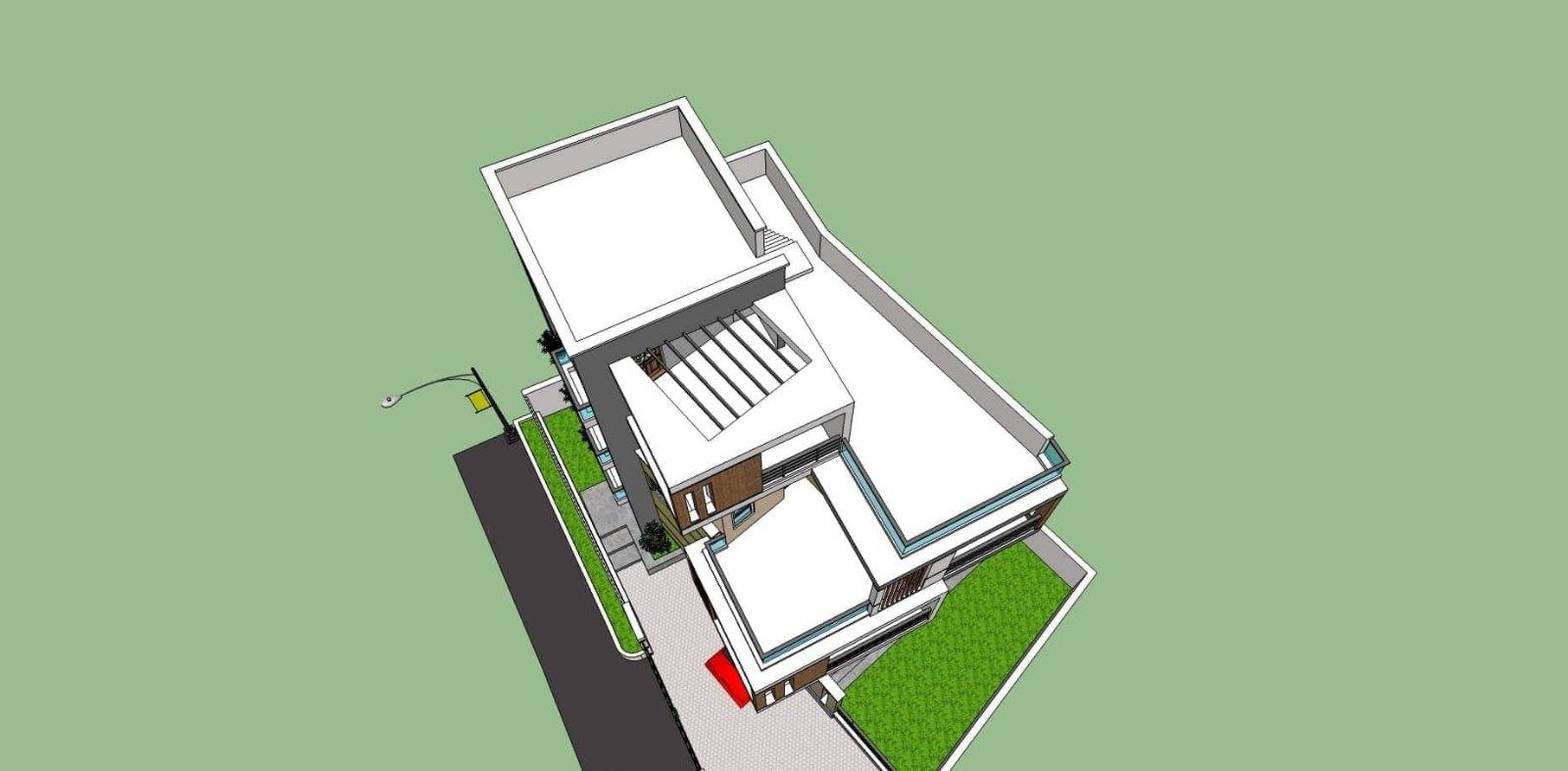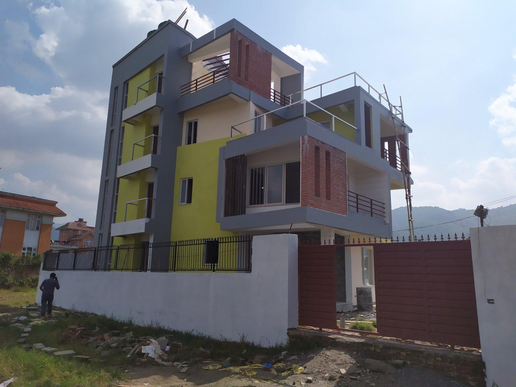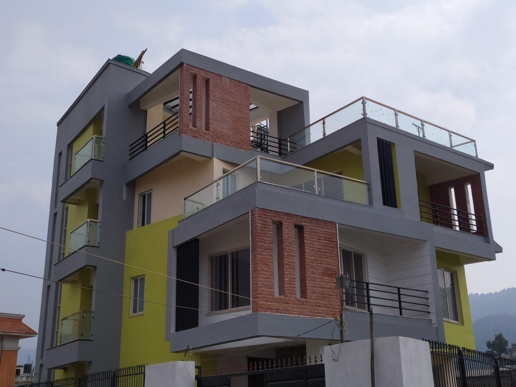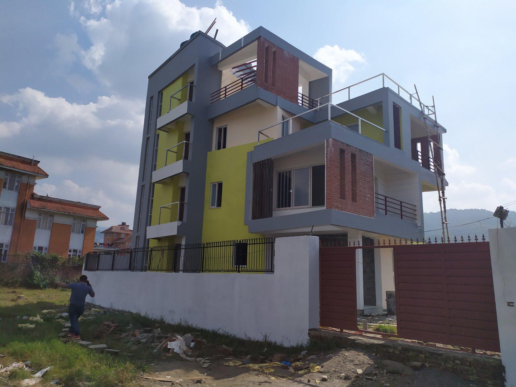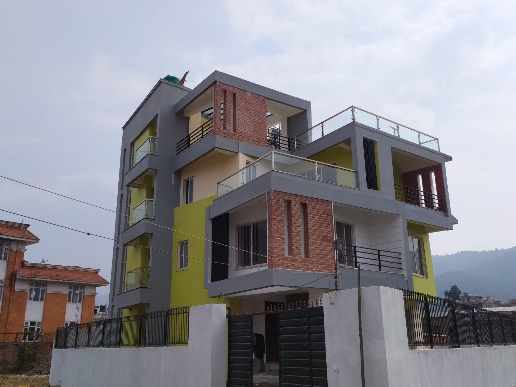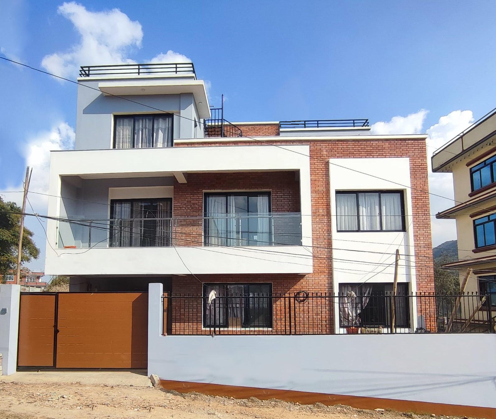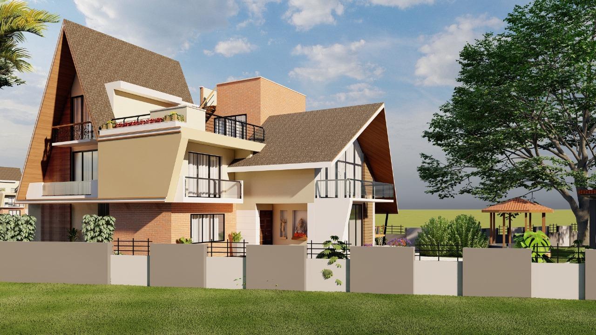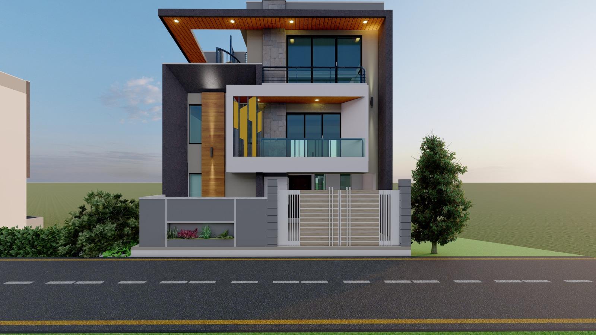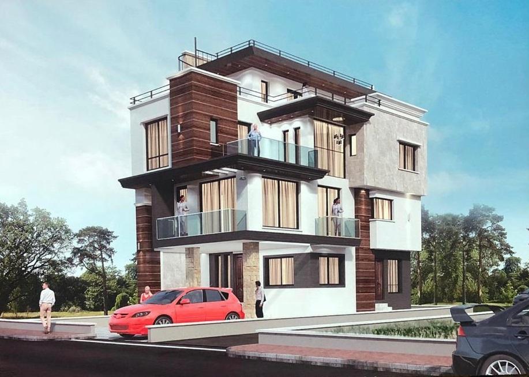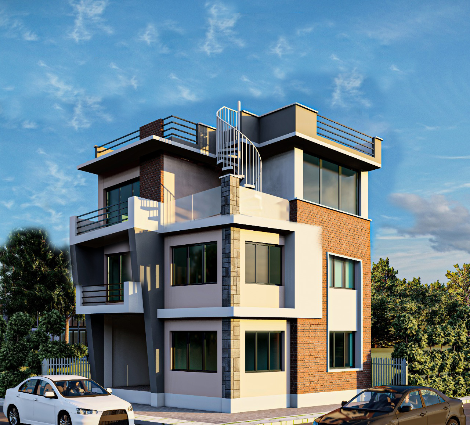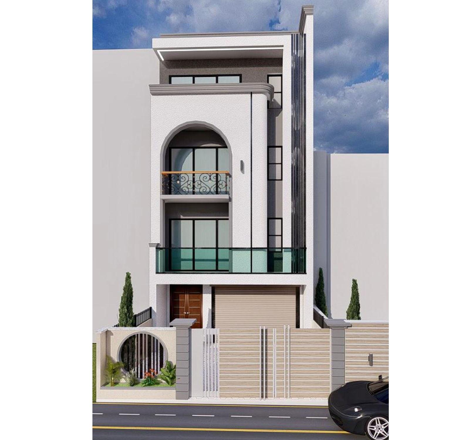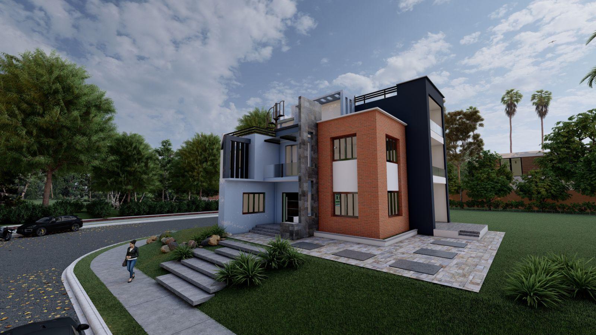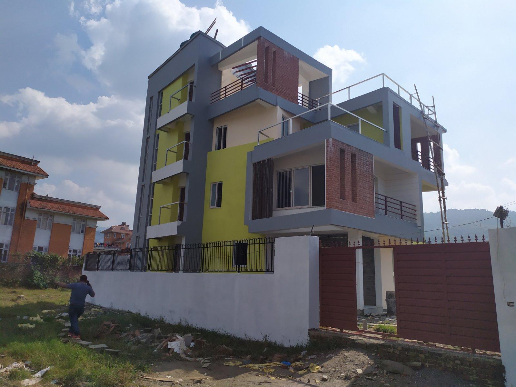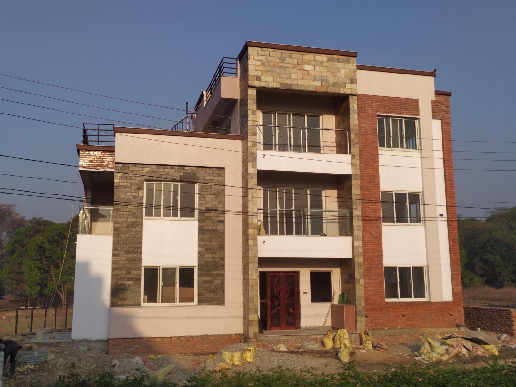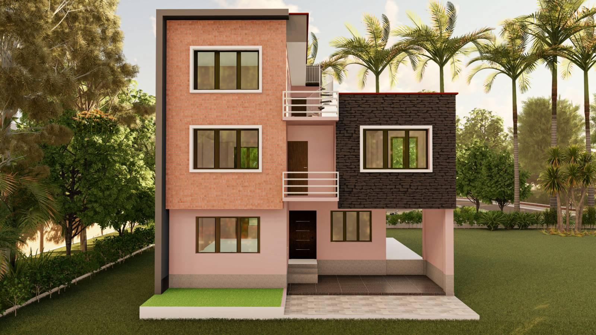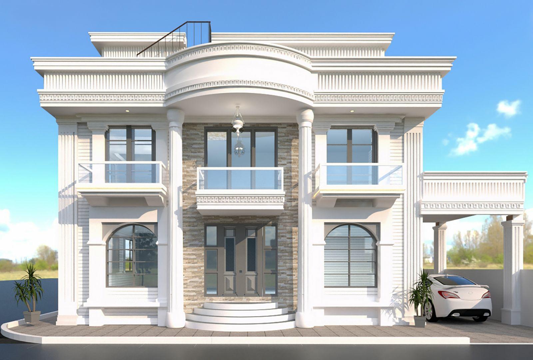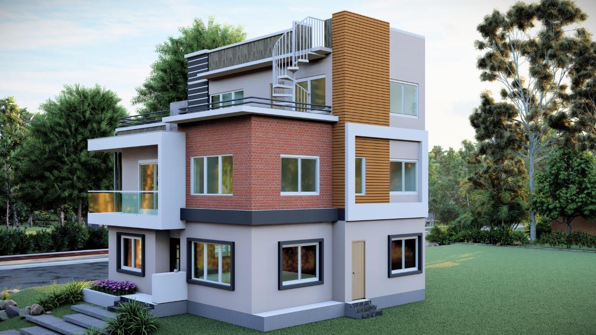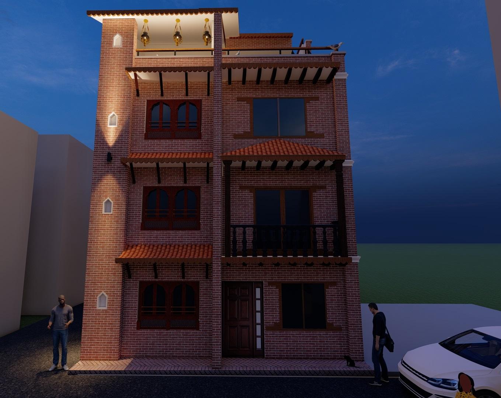Residence design-sankharapur
-
The home in Sankharapur, Sakhu, is a modern architectural marvel designed to adapt to a unique "L"-shaped plot of land measuring 7 aana (approximately 2390 square feet). The house features a box design, aligning with contemporary architectural trends, and has a plinth area of 1040 square feet and a total built-up area of 3775 square feet. Despite the unconventional shape of the land, the design ensures that all rooms are square-shaped, optimizing functionality and aesthetics.
The house is constructed with high-quality materials, including Nepali brick with surki, metal pipes, and plaster, combining traditional elements with modern materials to create a striking facade. The south-facing orientation ensures ample natural light throughout the day, enhancing the warmth and brightness of the interior spaces.
The exterior features a box design characterized by clean lines, large windows, and a mix of traditional and modern materials. The facade showcases Nepali brickwork with surki, adding a touch of local craftsmanship, complemented by sleek metal pipes and smooth plaster finishes. This combination creates a visually appealing and durable exterior.
Upon entering the house, you are welcomed into a spacious living room designed for both relaxation and entertainment. Large windows allow natural light to flood the room, enhancing the sense of space and comfort. Adjacent to the living room is a large kitchen-dining area, equipped with modern appliances and ample counter space. The dining area is designed to accommodate family meals and gatherings, with a layout that promotes ease of movement and interaction. A guest room on the ground floor provides a comfortable and private space for visitors, furnished with modern amenities to ensure a pleasant stay. A well-appointed bathroom is conveniently located on this floor for use by guests and residents.
The first floor features a dedicated family room offering a cozy space for family members to gather, watch TV, or engage in leisure activities. This floor includes two spacious bedrooms, each designed to provide comfort and privacy. Large windows and modern furnishings enhance the living experience. A serene puja room offers a dedicated space for prayer and meditation, reflecting the spiritual needs of the family. A store room provides ample storage space, helping to keep the home organized and clutter-free.
The second floor is home to the master bedroom, a luxurious retreat featuring ample space, large windows, and an en-suite bathroom with modern fixtures and finishes. Two additional bedrooms on this floor ensure that the family has ample sleeping space. Each bedroom is well-appointed, with thoughtful design elements that enhance comfort and functionality.
The home in Sankharapur, Sakhu, is designed to maximize the potential of an unusually shaped plot while ensuring that all rooms maintain a practical square shape. The modern box design allows for a clean, minimalist aesthetic, while the use of Nepali brick with surki, metal pipes, and plaster creates a harmonious blend of traditional and contemporary materials. The layout is carefully planned to provide spacious, comfortable living areas for a family, with dedicated spaces for socializing, dining, and relaxation.
The house also features high ceilings and large windows throughout, ensuring excellent ventilation and natural light. The south-facing orientation is optimized to make the most of the sunlight, contributing to energy efficiency and a warm, inviting atmosphere. The combination of thoughtful design, quality materials, and practical layout makes this house in Sankharapur, Sakhu, a perfect family home that is both stylish and functional.
