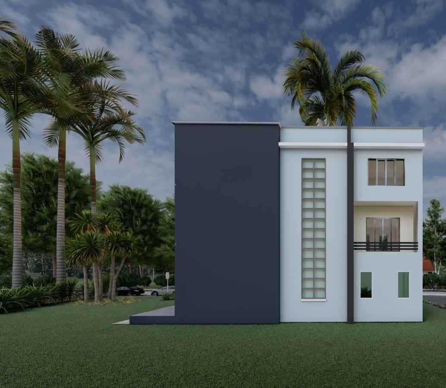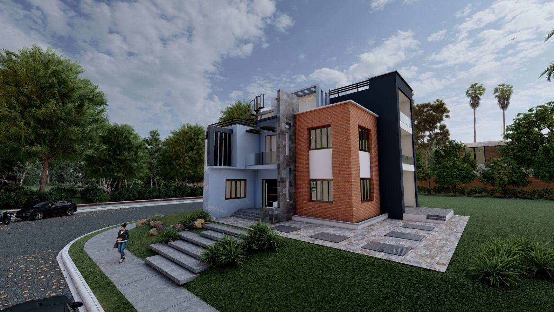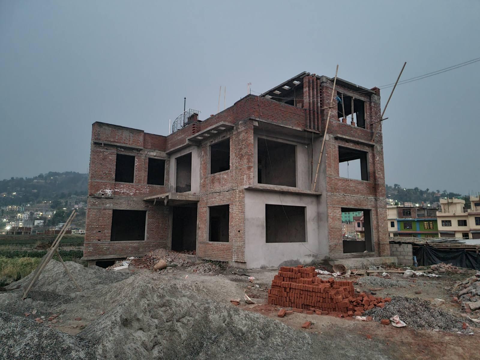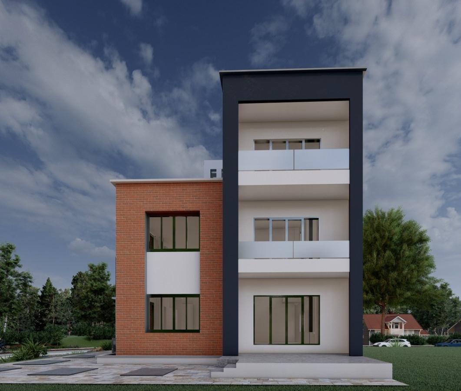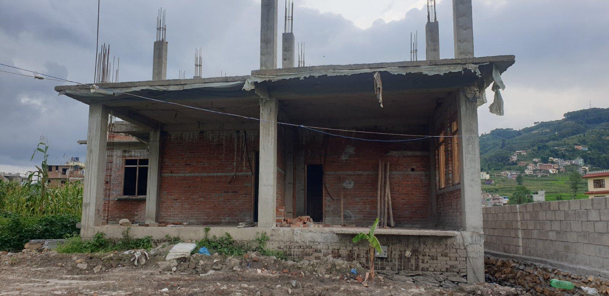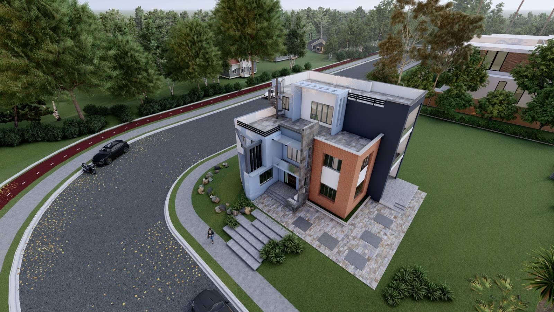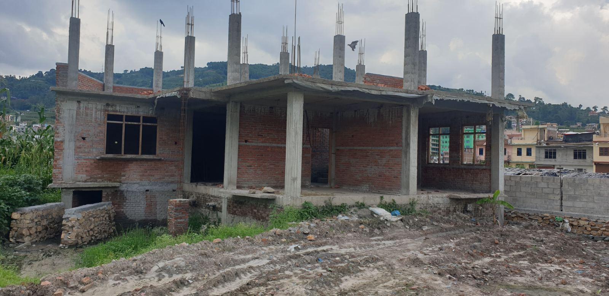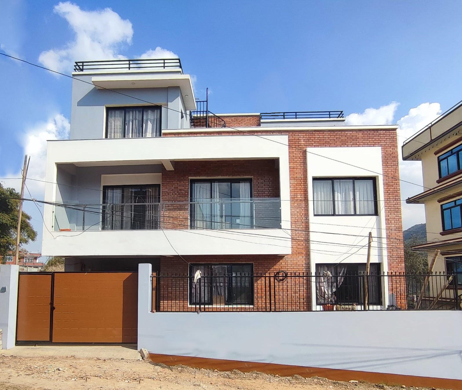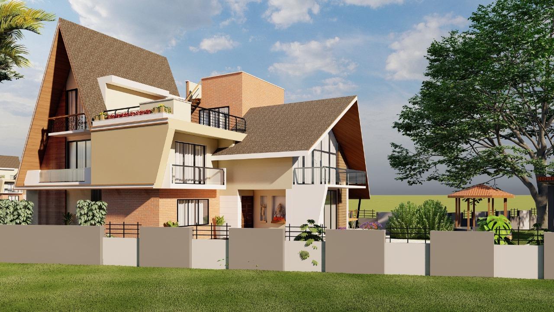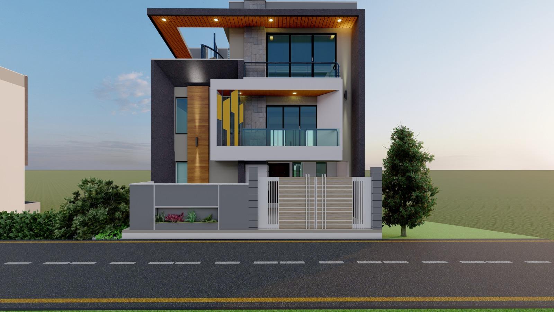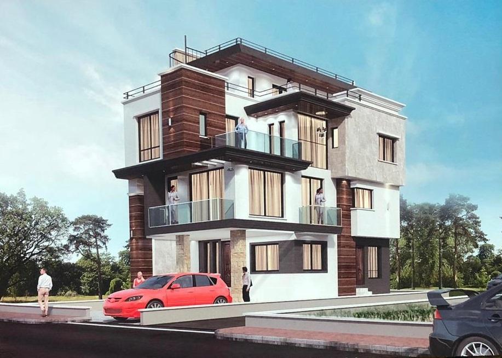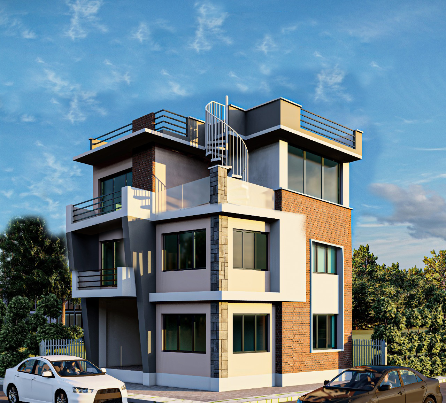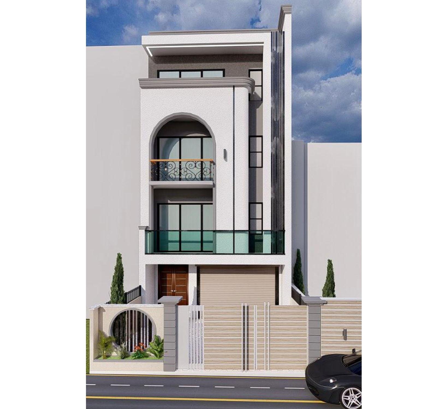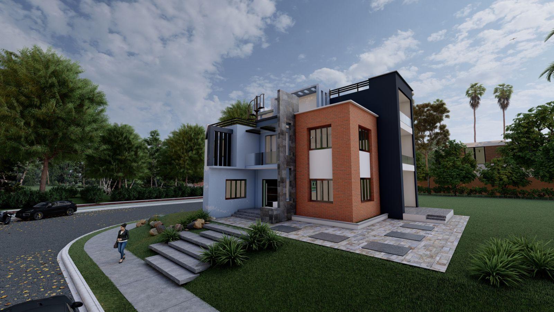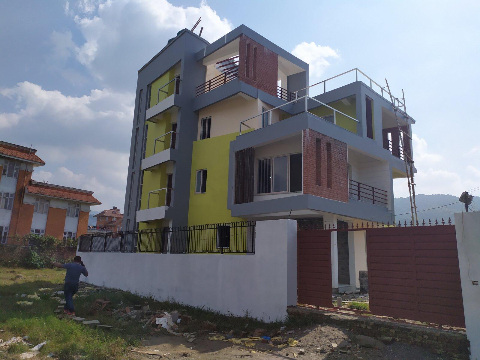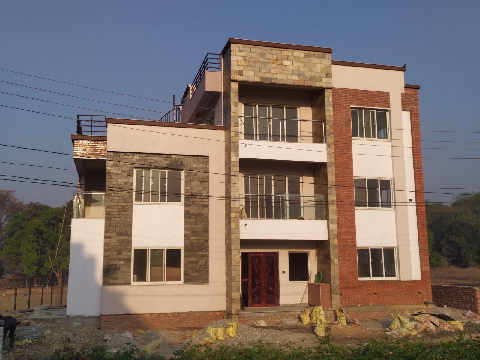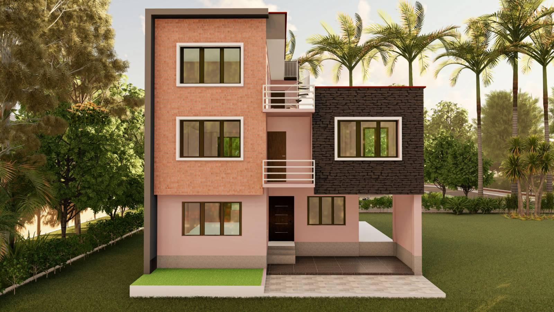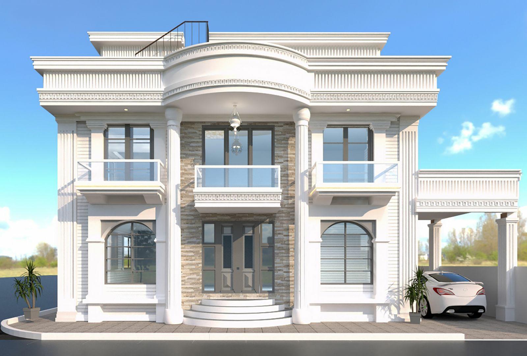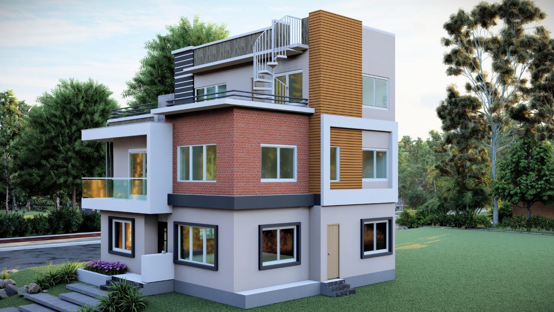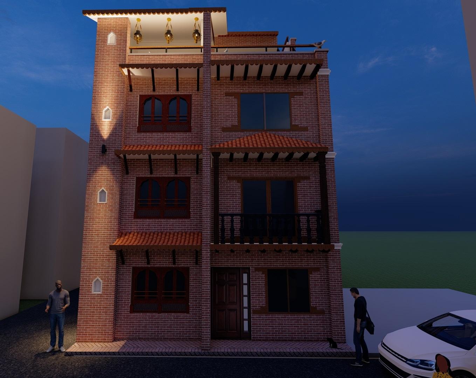Residence design-banepa
-
The home in Banepa, Kavre, built on a spacious 14 aana plot (approximately 4760 square feet), exemplifies contemporary design and luxurious living. With a plinth area of 1030 square feet and a total built-up area of 3750 square feet, this house is designed to provide a comfortable and elegant living environment for a family. The south-facing orientation ensures ample natural light throughout the day, enhancing the warmth and brightness of the interior spaces.
The exterior design of the house features clean lines, large windows, and a blend of modern materials such as glass, Chinese brick, and metal. The facade presents a sleek and sophisticated look, with landscaped gardens and a well-maintained entrance area adding to the curb appeal.
Upon entering the house, you are welcomed into a spacious living room that serves as the heart of the home. This room is designed for both relaxation and entertaining, with ample seating, large windows, and stylish decor that creates an inviting atmosphere. The contemporary design elements, including neutral color palettes and modern furniture, add to the overall aesthetic appeal.
The house boasts a large kitchen-dining space that is perfect for family meals and gatherings. The kitchen is equipped with state-of-the-art appliances, ample counter space, and modern cabinetry, ensuring functionality and style. The dining area is designed to accommodate a large dining table, making it ideal for hosting dinner parties and family celebrations.
A guest room on the ground floor provides a comfortable and private space for visitors. This room is well-appointed with modern furnishings and decor, ensuring a pleasant stay for guests.
The house features four spacious bedrooms, each designed to provide comfort and privacy. The master bedroom is particularly luxurious, with ample space, large windows, and a well-designed en-suite bathroom. The other bedrooms are equally well-appointed, with modern decor and plenty of natural light.
In addition to the main living spaces, the house includes a store room for extra storage, ensuring that the home remains organized and clutter-free. A dedicated puja room provides a serene space for prayer and meditation, reflecting the cultural and spiritual needs of the family.
Overall, the home in Banepa, Kavre, is a perfect blend of contemporary design and practical functionality. The spacious living areas, modern amenities, and thoughtful layout ensure that the house meets all the requirements for a comfortable and stylish family home. The south-facing orientation, combined with the spacious land and well-designed interior, creates a living environment that is both luxurious and inviting.
