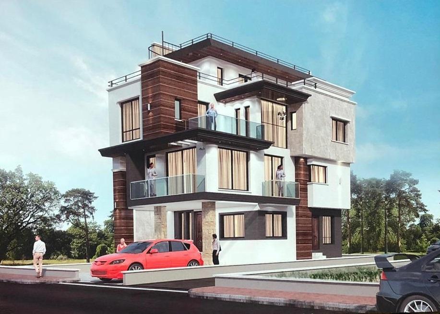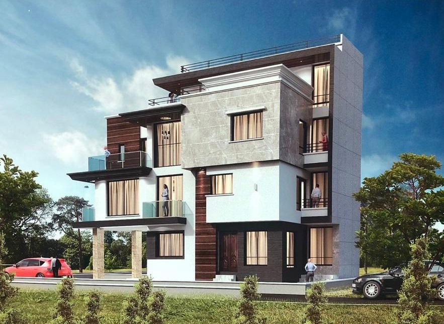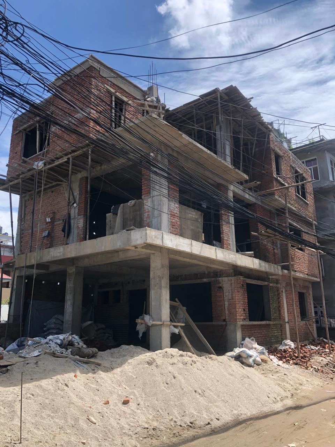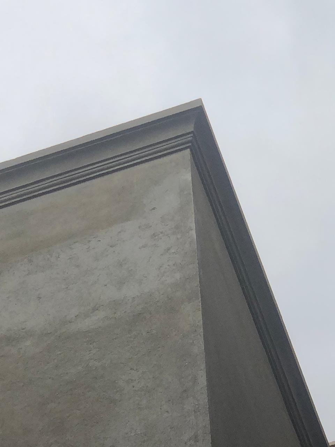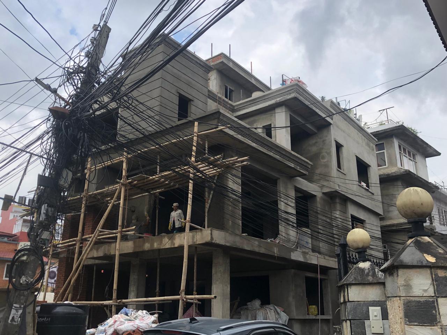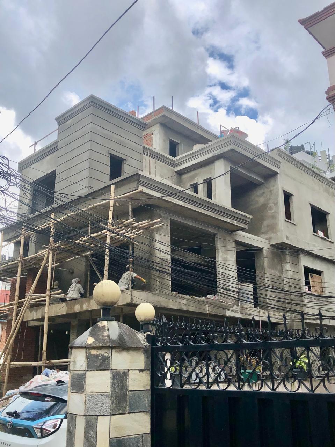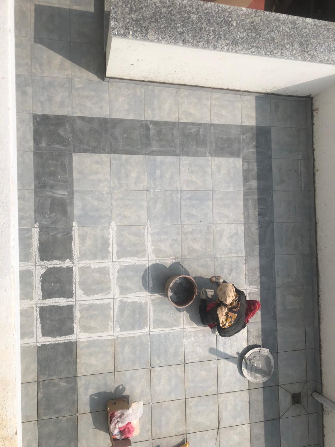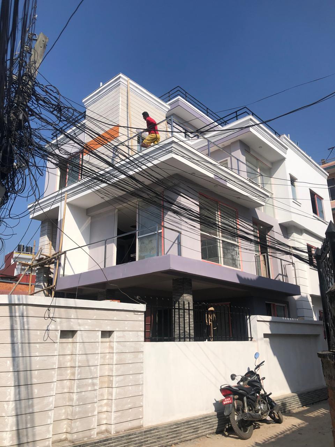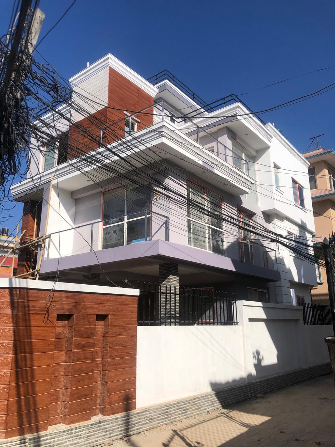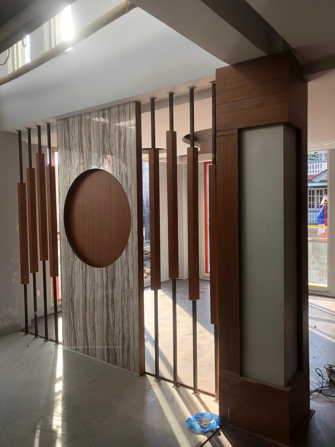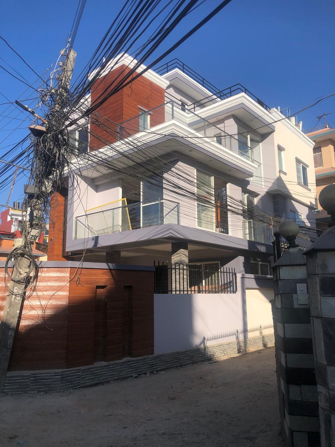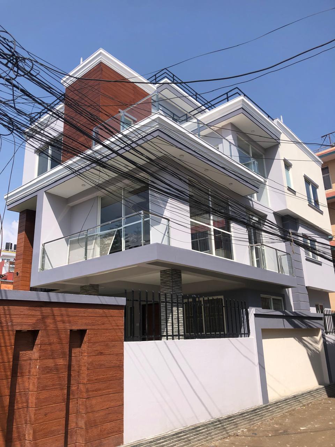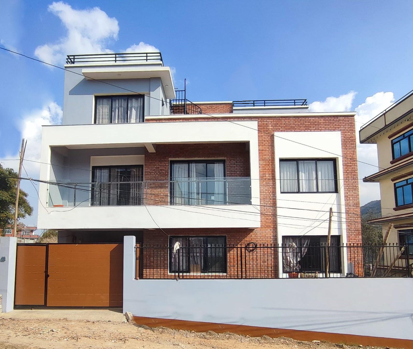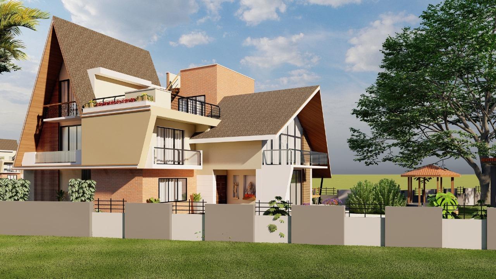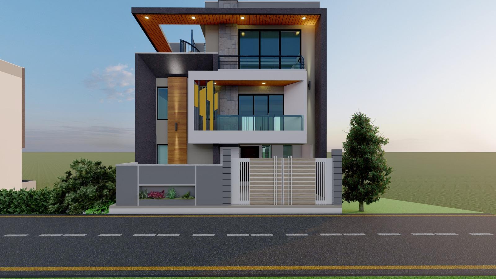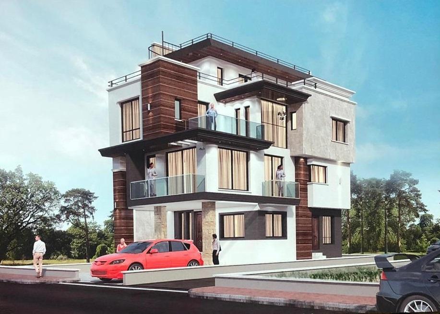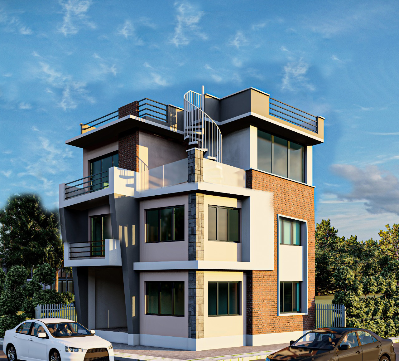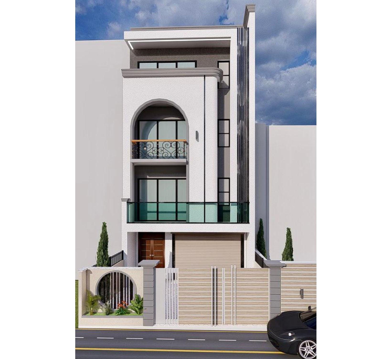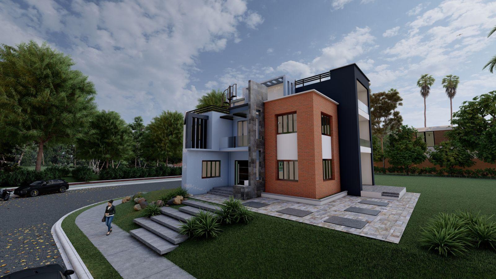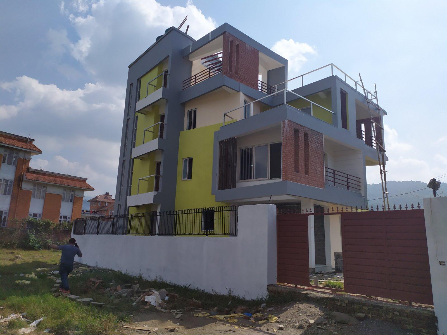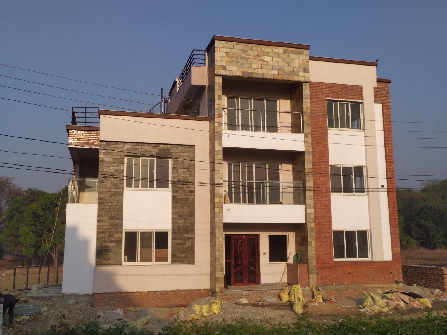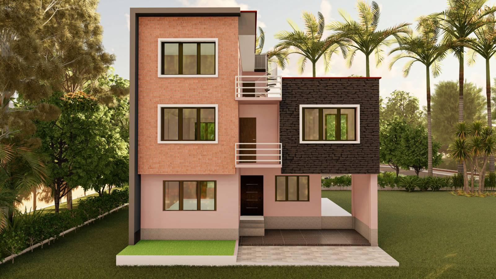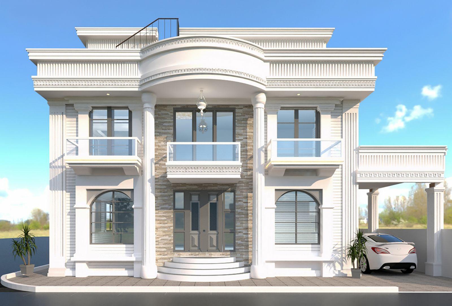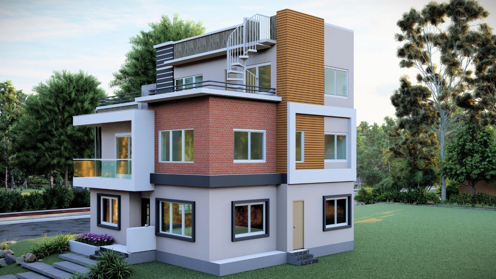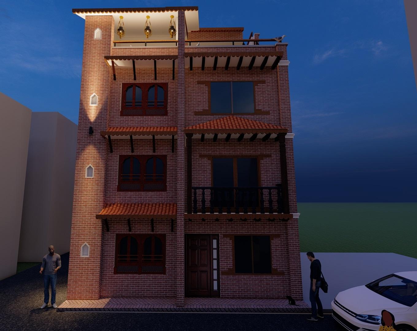Modern Home design-Baluwatar
-
The modern design house situated in Chundevi, Baluwatar, Nepal, exemplifies contemporary architecture and luxurious living. This 3.5-storied duplex has a plinth area of 1021 square feet and a total built-up area of 3570 square feet. The house is designed to balance aesthetic appeal, functionality, and the comfort of its residents, while also offering rental income potential. Here’s an elaborate description of the house:
Structural Features:
Foundation and Frame: The house is constructed with a robust column-beam structure, ensuring stability and durability, particularly important in a seismically active region like Nepal. Modern construction materials are used throughout, including reinforced concrete for the structure, high-quality glass, and contemporary finishes.
Exterior Design:
The exterior features a sleek, modern facade with large windows and clean lines. The design incorporates a mix of materials, including concrete, glass, and metal, creating a visually striking appearance. The roof design is flat and has subtle amount of carness in line with modern architectural trends.
Interior Layout:
Ground Floor (Rental Unit): Designed as a self-contained rental unit to provide additional income. It contains a cozy and inviting living area, a functional and well-equipped kitchen, a spacious bedroom and a shared bathroom with modern fixtures.
First Floor (Main Living Area): A spacious living room that flows into the dining and kitchen spaces, promoting a sense of openness. This main living area for the homeowners, designed to be open and inviting. The double ceiling height over the dining area creates a grand, airy atmosphere, enhancing the sense of space and light. A modern, open kitchen with ample storage and counter space. One guest room, providing comfort and privacy for visitors. A conveniently located bathroom for guests and residents.
Second Floor (Private Living Area): Dedicated to private family spaces. Three well-appointed bedrooms, each with its own attached bathroom, ensuring privacy and convenience. The master bedroom Includes a large balcony, offering a private outdoor space with views. Each bedroom has an en-suite bathroom with modern amenities.
Third Floor (Special Purpose Rooms and Terrace): A dedicated space for prayer and meditation. A room for household help, ensuring they have a comfortable living space. A large terrace offering spectacular views of the surrounding area, including The US Embassy building, Bhatbhateni Supermarket, The beautiful Himalayan range to the north and a panoramic view of the Kathmandu Valley.
Design Philosophy:
The house’s design reflects a modern aesthetic with a focus on comfort and functionality. The use of double ceiling heights in the dining area enhances the feeling of spaciousness and light. The layout is designed to maximize both rental income and the homeowner's living experience, with a clear separation between the rental unit and private family spaces. The large terrace on the third floor offers stunning views, making it a perfect spot for relaxation and social gatherings. Overall, this house in Chundevi, Baluwatar, combines luxury and practicality in a contemporary design that caters to modern urban living.
