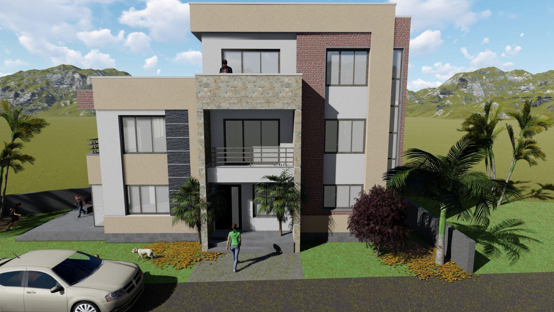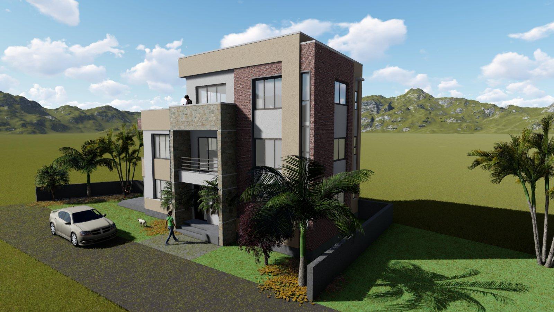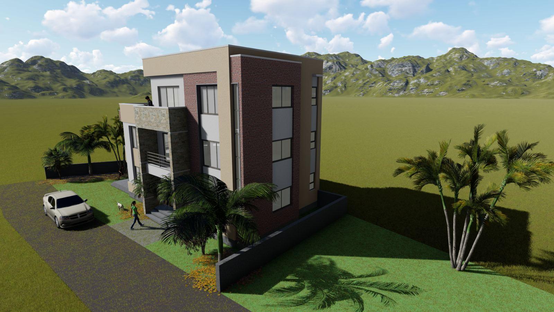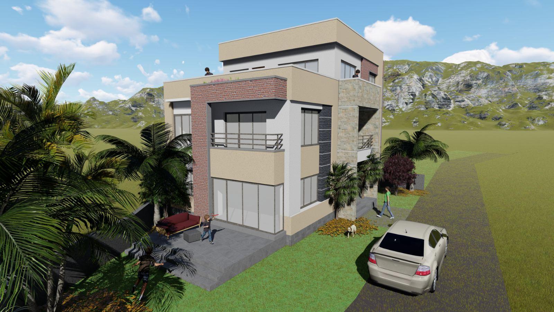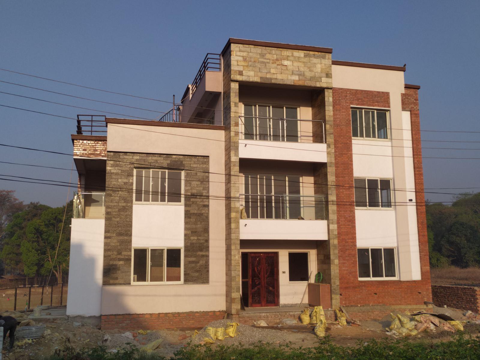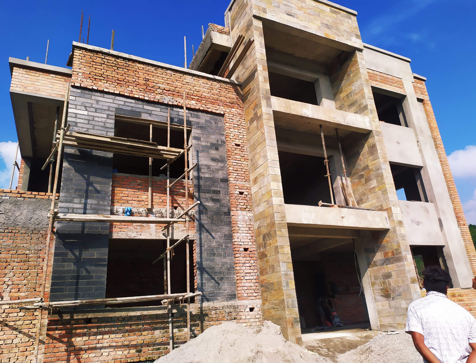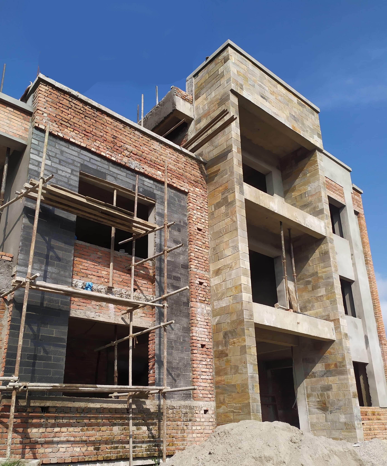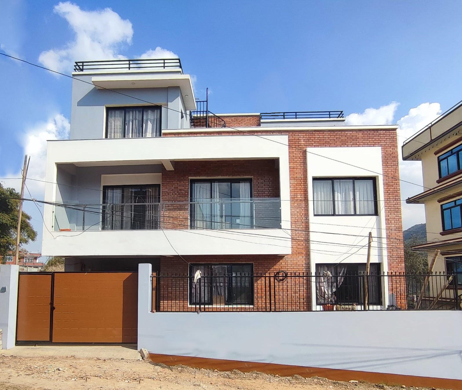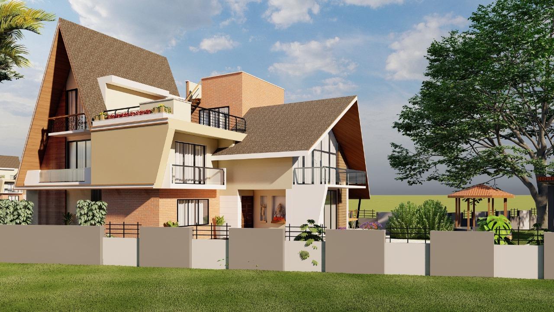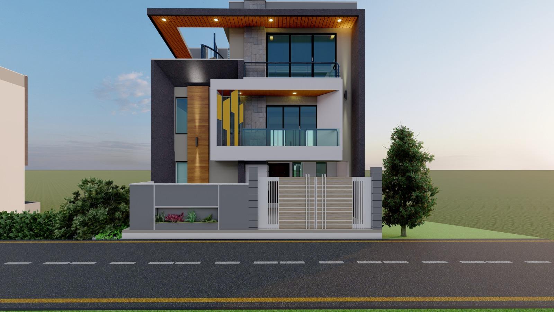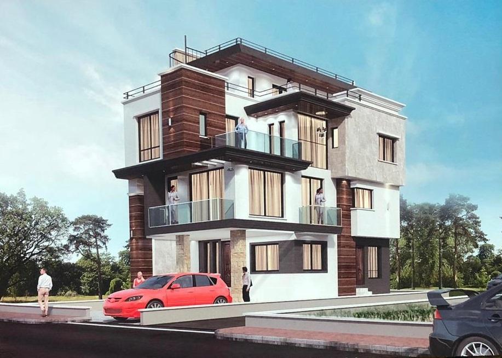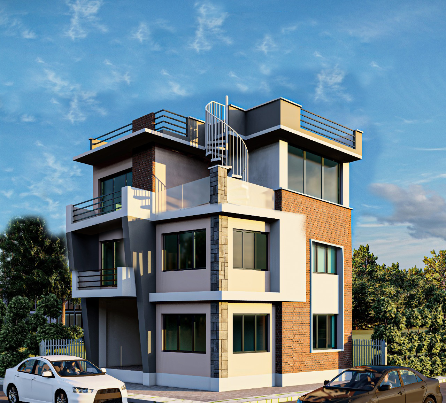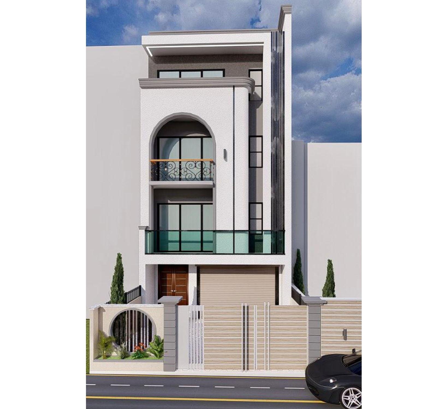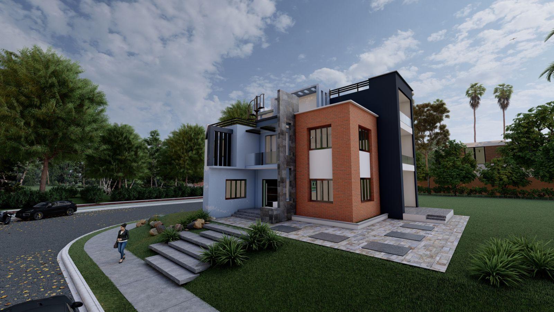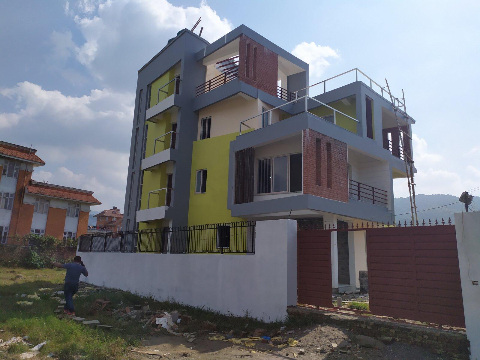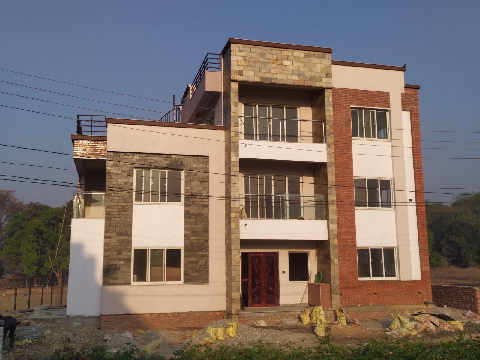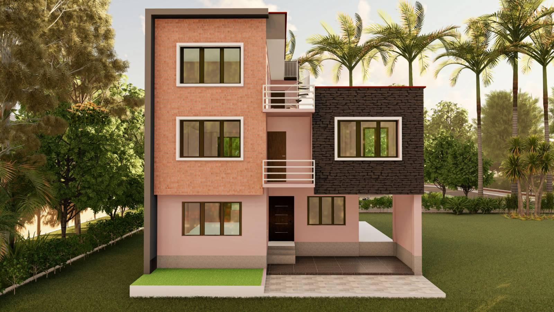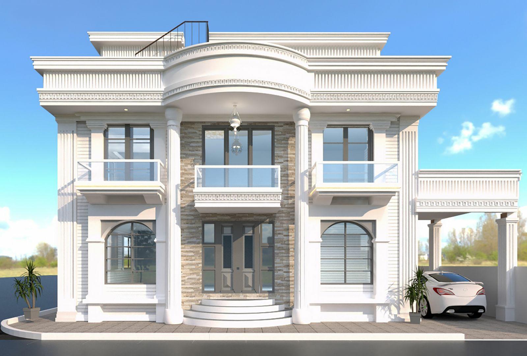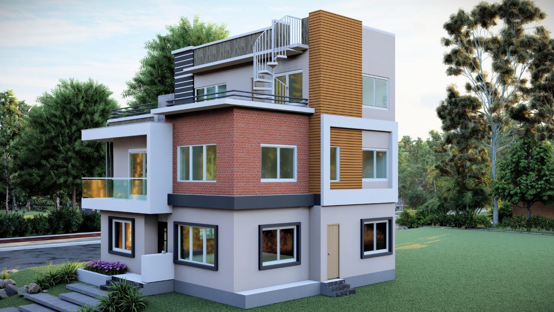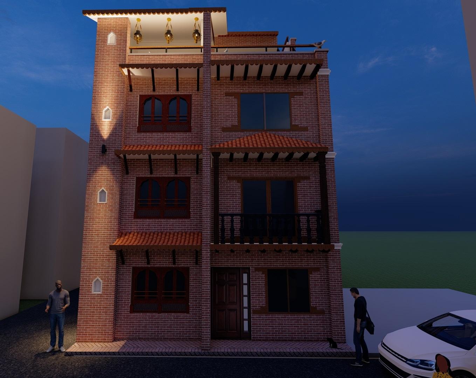Residence design-Salambutar
-
The home in Salambutar, Sakhu, is a beautifully designed modern residence built on a 6 aana plot (approximately 2040 square feet). The house features a contemporary box design, offering both aesthetic appeal and practical functionality. With a plinth area of 985 square feet and a total built-up area of 2650 square feet, this home is spacious and thoughtfully laid out to accommodate a family comfortably.
The exterior of the house showcases a blend of Chinese brick, natural stone cladding, and plaster, creating a visually striking facade. The use of these materials not only enhances the durability of the structure but also adds a touch of elegance and modernity. The east-facing orientation ensures that the house is bathed in morning sunlight, creating a bright and inviting atmosphere throughout the day.
Upon entering the house, you are welcomed into a spacious living room designed for both relaxation and entertaining. The large windows in the living room allow ample natural light to flood the space, enhancing the sense of openness and comfort. The modern design elements and carefully selected furnishings contribute to a cozy yet stylish environment.
Adjacent to the living room is a large kitchen-dining area. This space is equipped with state-of-the-art appliances, ample counter space, and smart storage solutions, ensuring functionality and ease of use. The dining area is designed to accommodate family meals and gatherings, with a layout that promotes interaction and a sense of togetherness.
The ground floor also features a guest room, providing a comfortable and private space for visitors. This room is well-appointed with modern furnishings and amenities to ensure a pleasant stay. Additionally, there is a common bathroom on this floor for the convenience of both guests and residents.
Moving to the upper floors, the house includes a total of four spacious bedrooms. Each bedroom is designed to provide comfort and privacy, with large windows that ensure good ventilation and natural light. The master bedroom is particularly luxurious, featuring ample space, modern decor, and an en-suite bathroom. The other bedrooms are equally well-appointed, with thoughtful design elements that enhance comfort and functionality.
A dedicated family room offers a cozy space for family members to gather, watch TV, or engage in leisure activities. This room is designed to be a comfortable retreat where the family can spend quality time together.
The house also includes a puja room, providing a serene space for prayer and meditation. This room reflects the spiritual needs of the family and is designed to offer a tranquil environment. Additionally, a store room is available to meet the family's storage needs, ensuring that living spaces remain organized and clutter-free.
The modern box design of the house allows for a clean, minimalist aesthetic while maximizing the use of space. The combination of Chinese brick, natural stone cladding, and plaster on the facade creates a harmonious blend of traditional and contemporary materials, resulting in a home that is both stylish and durable.
Overall, the home in Salambutar, Sakhu, is a perfect blend of modern design and practical functionality. The spacious living areas, modern amenities, and thoughtful layout ensure that the house meets all the requirements for a comfortable and stylish family home. The east-facing orientation, combined with the high-quality materials used in construction, creates a living environment that is bright, welcoming, and perfectly suited for a modern family.
