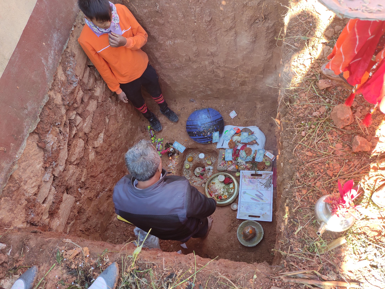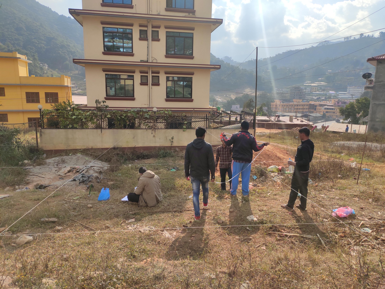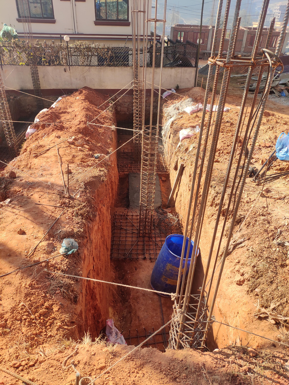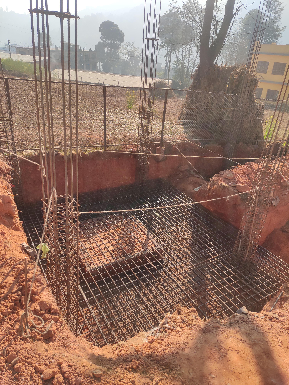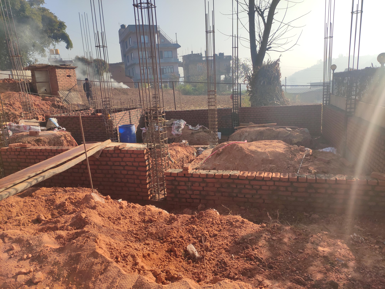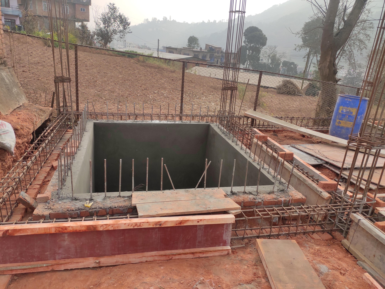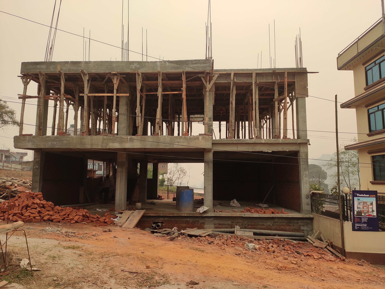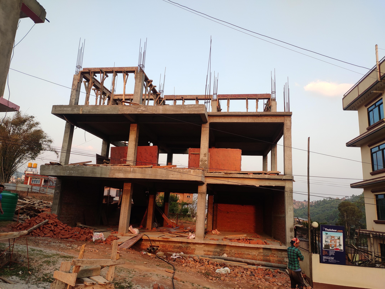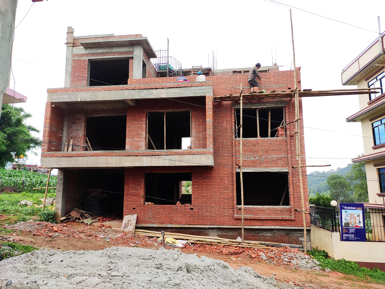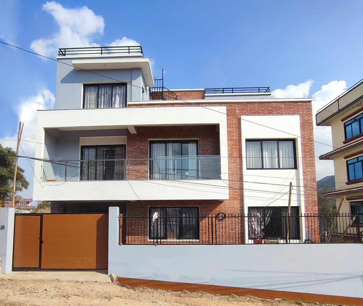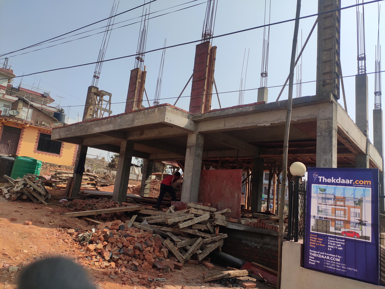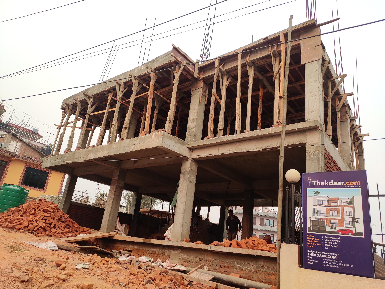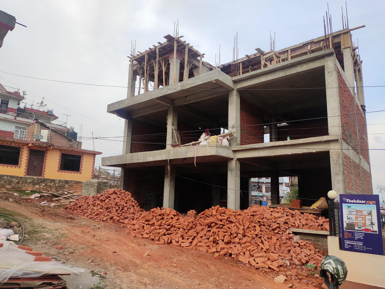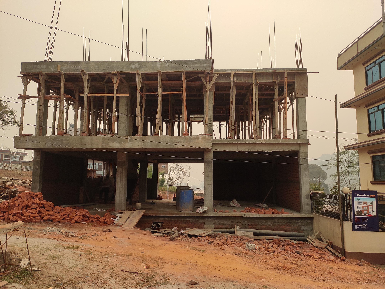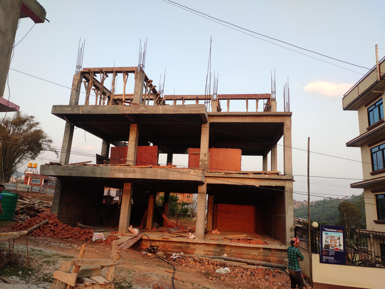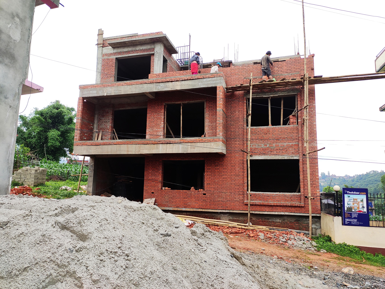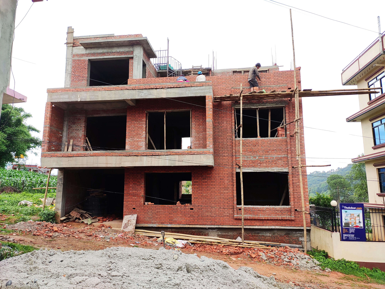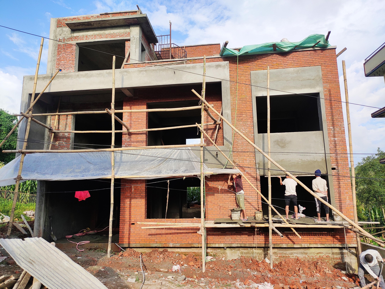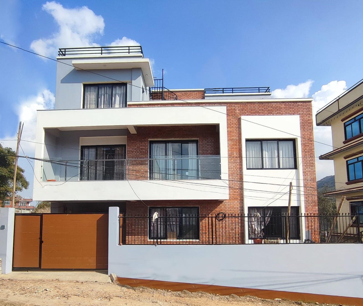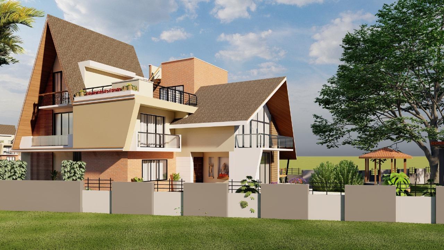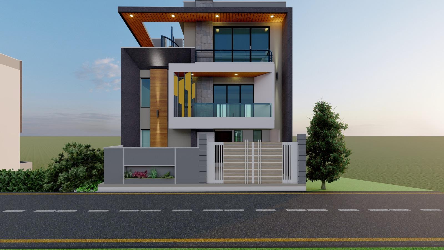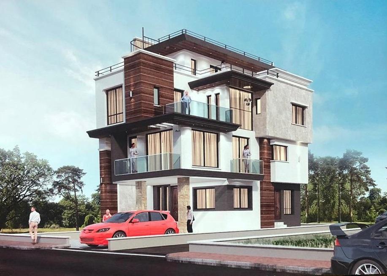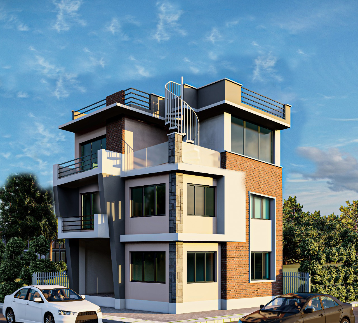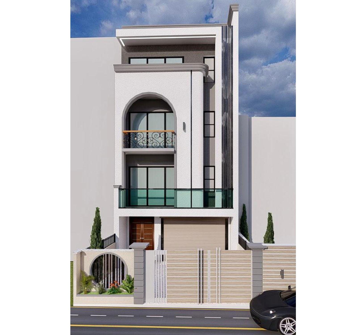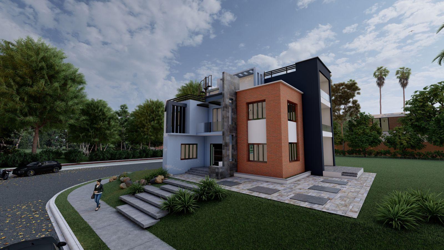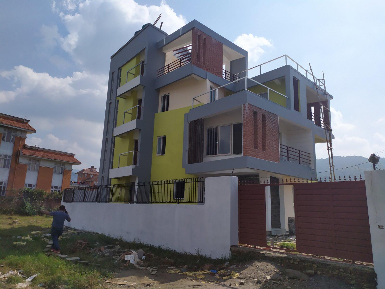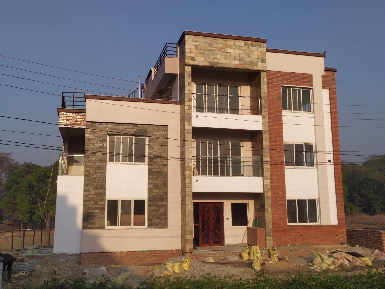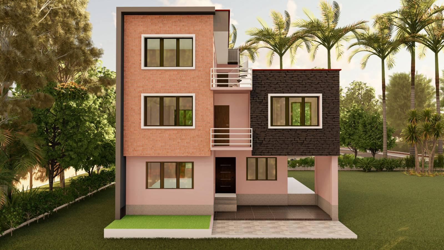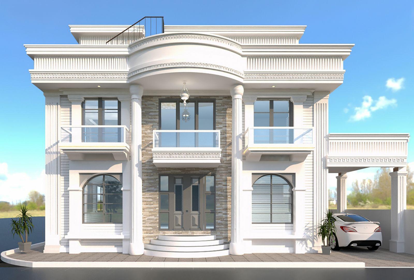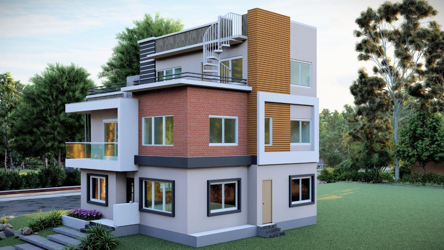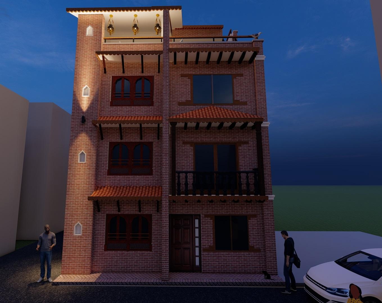Contemporary design-Banepa
-
The contemporary design house being constructed in Banepa, Kavre, Nepal, is a stylish three-storied duplex with a plinth area of 821 square feet and a total built-up area of 2600 square feet. The house features a modern architectural style with practical living spaces, making it ideal for both rental and owner-occupied purposes. Here’s a detailed description:
Structural Features:
· Foundation and Frame: The house is built with a column-beam structure, ensuring robustness and stability. This type of construction is particularly suited for the seismic activity prevalent in the region.
· Materials: The exterior is crafted using Chinese fair-faced bricks, which provide a sleek, clean look and require minimal maintenance. These bricks add a distinct aesthetic appeal and enhance the building's durability.
Exterior Design:
· Facade: The facade showcases the beauty of the Chinese fair-faced bricks, creating a sophisticated and contemporary appearance. Large windows and clean lines define the modern style of the house.
Interior Layout:
· Ground Floor (Rental Unit): The ground floor is designed as a rental unit, making it financially beneficial for the homeowner. This floor consists of living Space, a Kitchen dining, a Bedroom and a common Bath.
· First Floor (Main Living Area): The first floor is the primary living space for the homeowners, designed with an open-plan layout with Open Living dining and kitchen area. This floor houses two spacious Bedrooms and a modern common Bath.
· Second Floor (Flexible Space): The second floor offers two versatile rooms that can be adapted to the family's needs which can be used as additional bedrooms, home offices, utility rooms, or recreational spaces, providing flexibility as the family’s needs evolve.
Design Philosophy:
The house reflects a blend of contemporary aesthetics with practical functionality. The use of Chinese fair-faced bricks not only ensures a modern look but also durability and low maintenance. The duplex design maximizes the use of space and provides a rental income opportunity, enhancing the home's overall value. The open-plan layout on the first floor encourages family interaction and a sense of spaciousness, while the flexible second floor accommodates changing family needs. This contemporary house in Banepa, Kavre, is designed to offer a comfortable, stylish, and functional living environment, catering to modern lifestyles.

